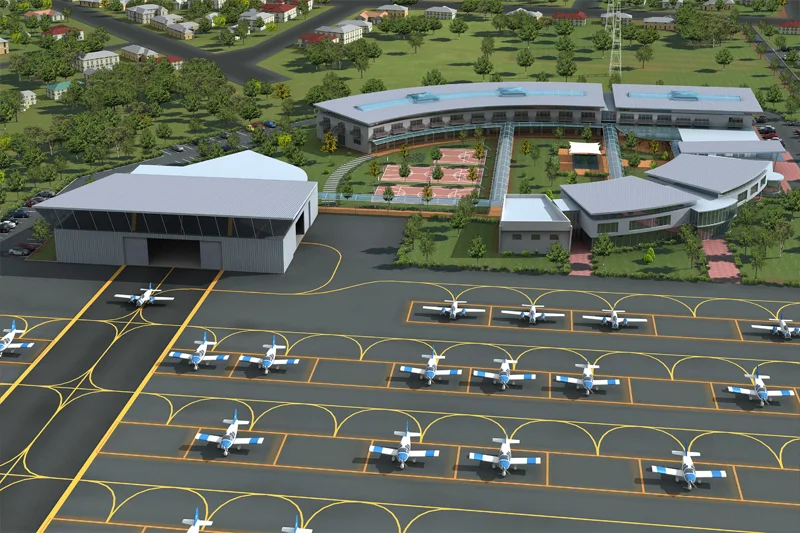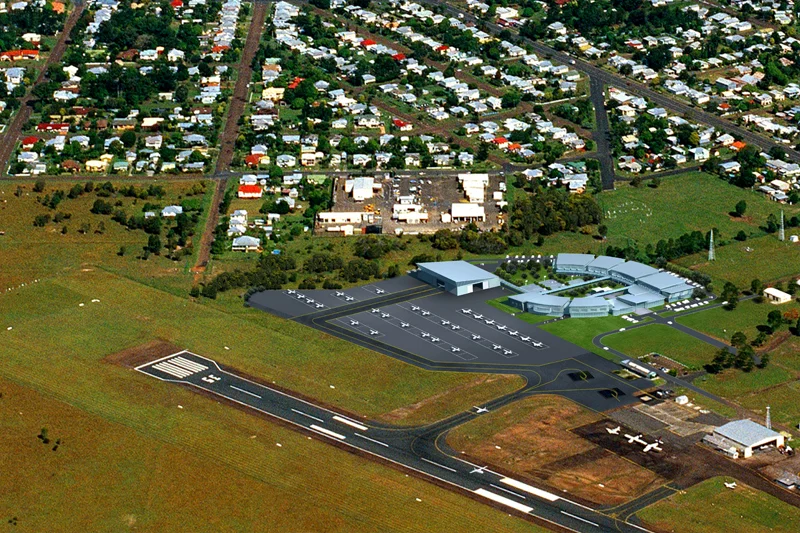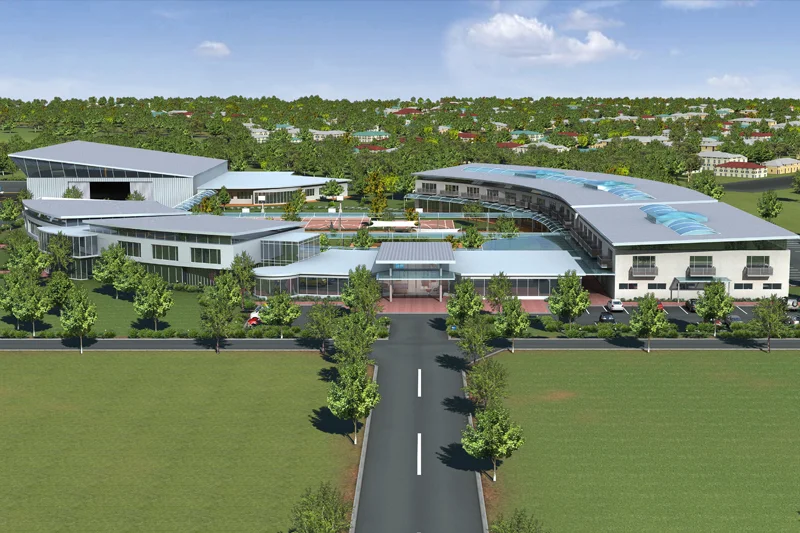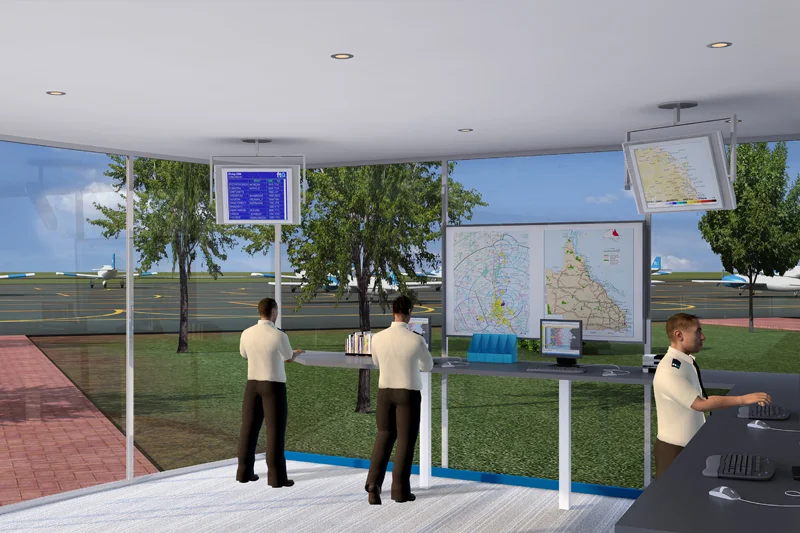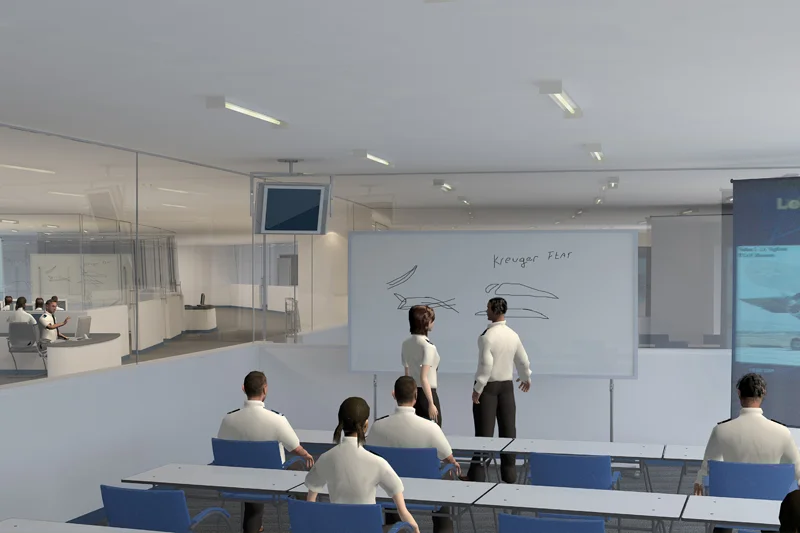Commercial
Sir Donal Bradman Drive Showroom & Warehouse
The Sir Donald Bradman Drive development is a multi-tenancy, two-story building designed to offer flexibility in leasing arrangements across various spaces. The building features showroom areas, warehouse facilities located at the rear with delivery access from the car park, office spaces on the first floor, and a central double-height foyer. Adjacent to the building is a split-level car park, a design choice that minimizes the need for mechanical systems while maximizing the number of parking bays on site. Sustainability was a key consideration in the design, with deep canopies and aluminum sunshades incorporated to allow full-height glass while minimizing direct sun penetration during the summer months.
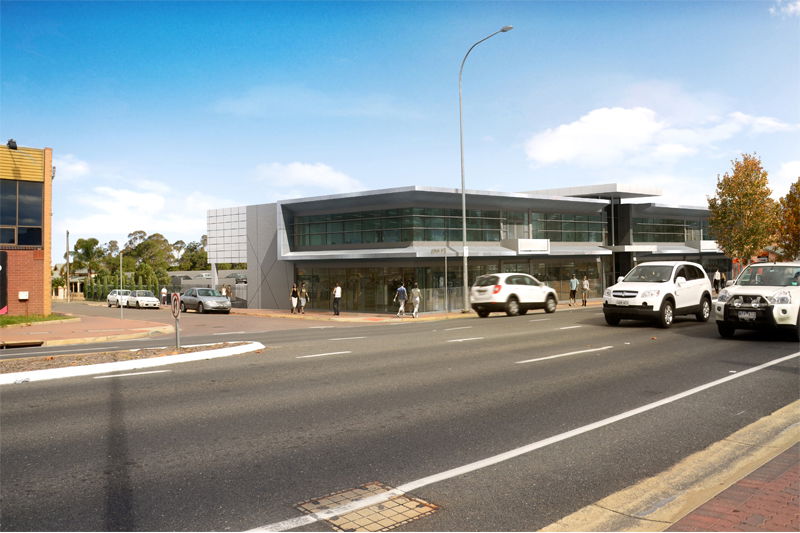
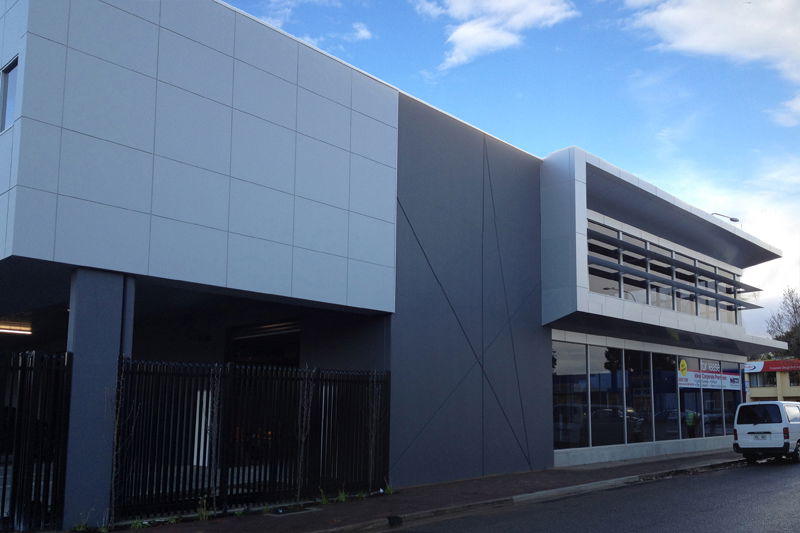
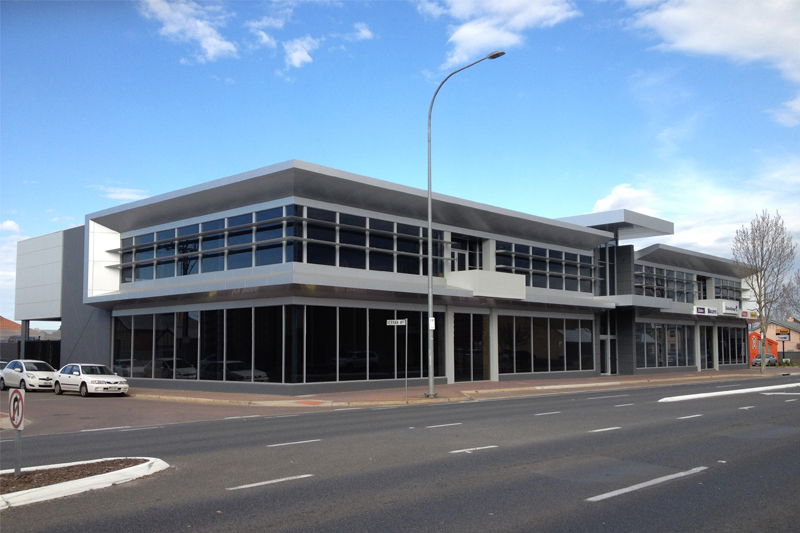
Wingfield Warehouse
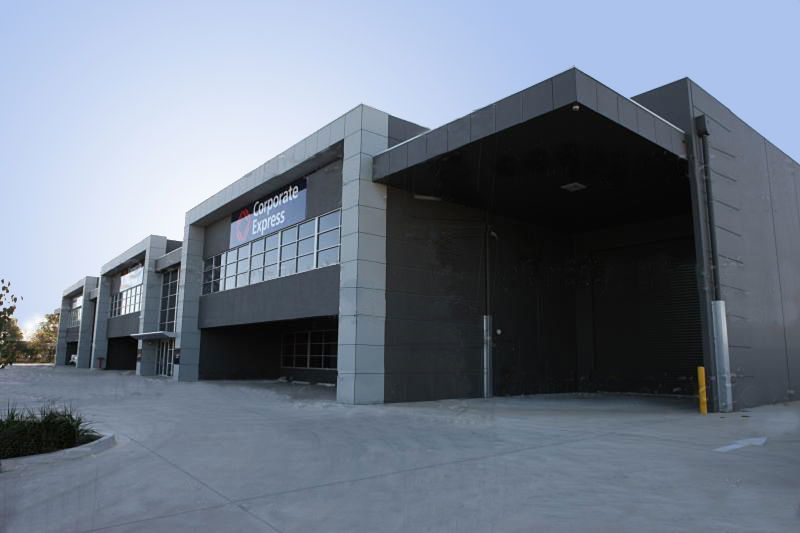
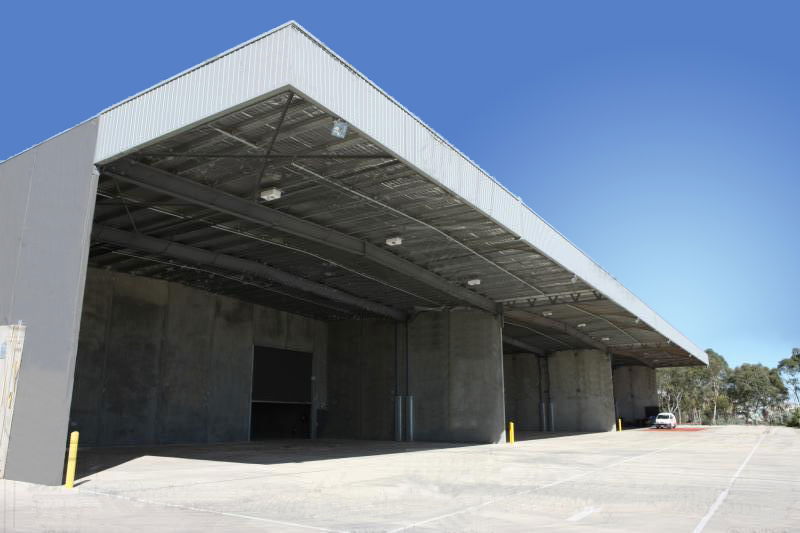
Romaldi Warehouse
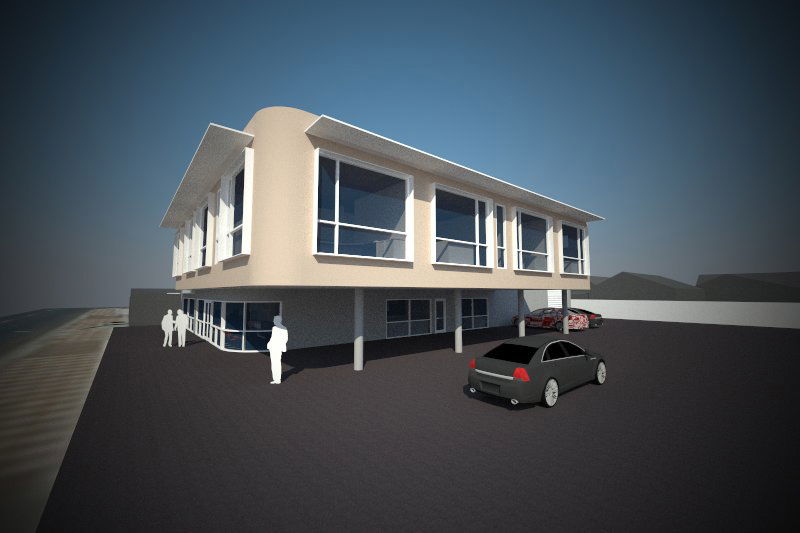
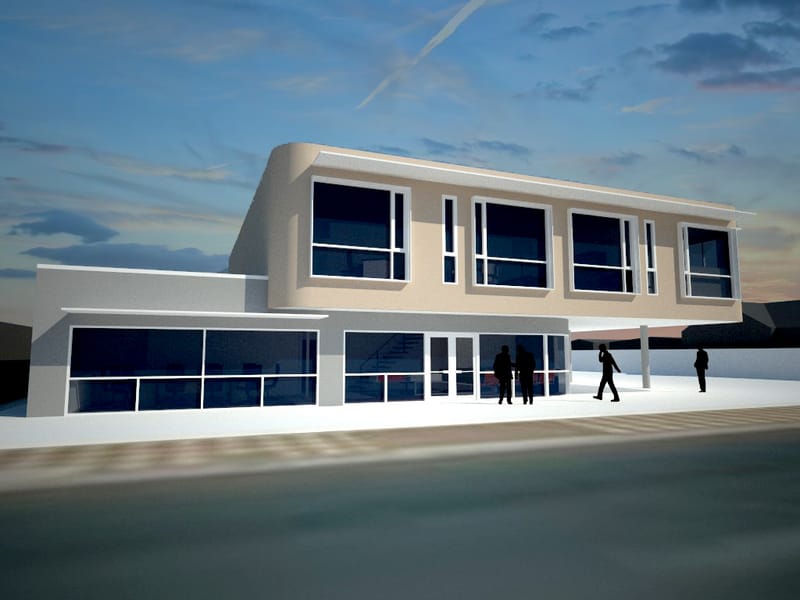
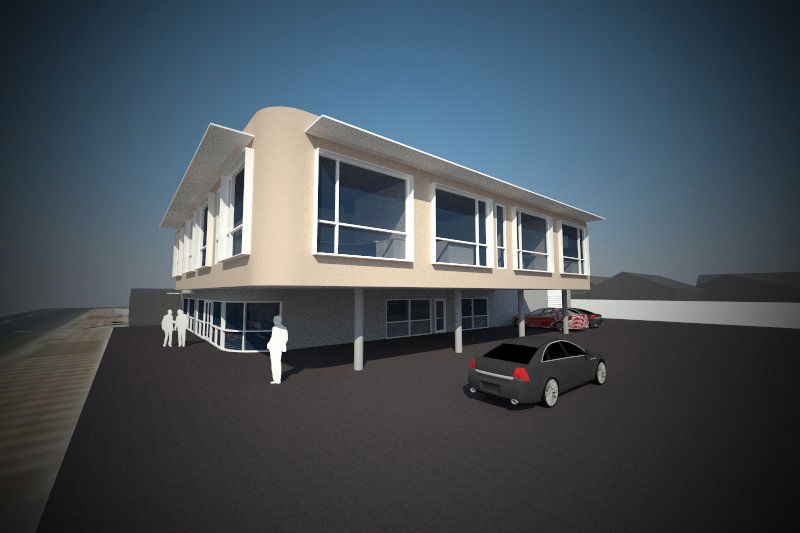
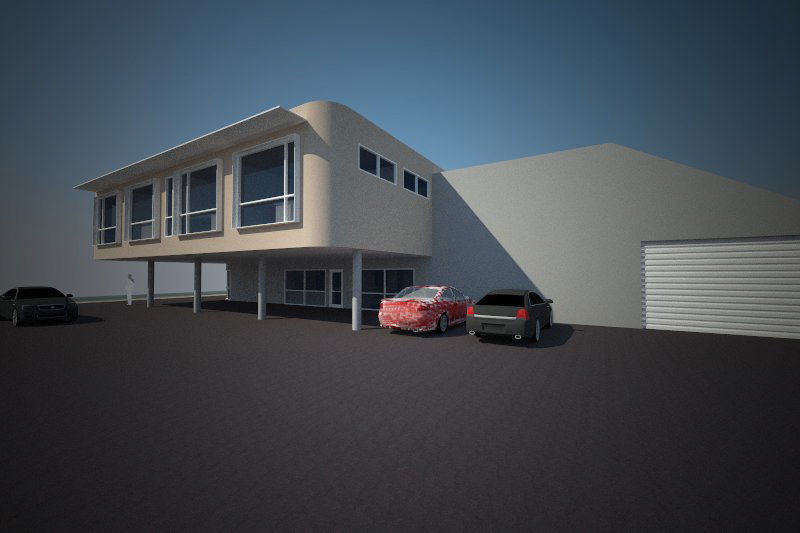
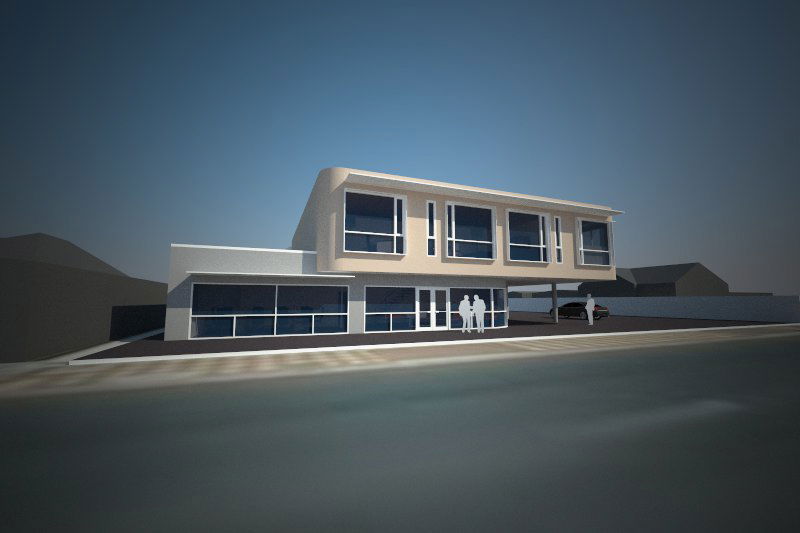
Transco Warehouse
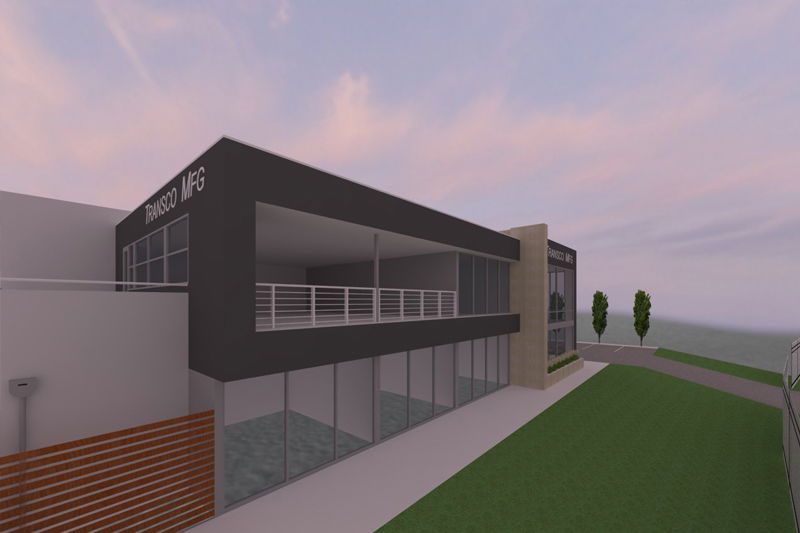
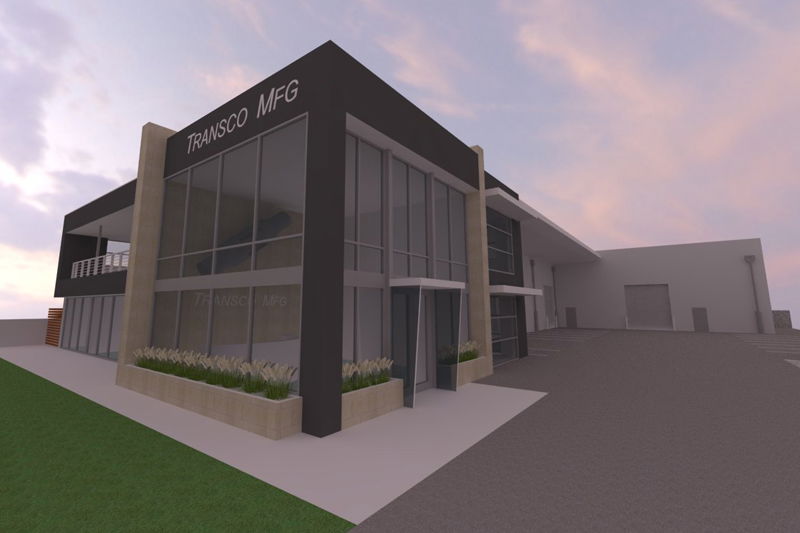
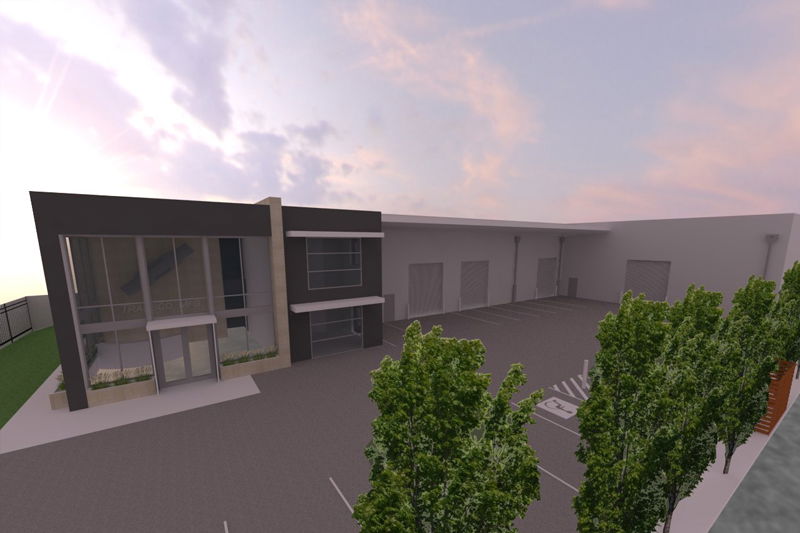
Flight Training Adelaide Flight Simulator Building
The new Flight Simulator Building has been designed to house a state-of-the-art full-motion flight simulator and a static projection simulator. The building is carefully oriented to offer maximum visibility into the simulator space as visitors enter the Flight Training Adelaide grounds, while controlling the amount of light entering the space to prevent glare and distractions. This cost-effective solution includes dedicated, static-free areas for the simulators, two teaching spaces, and a small foyer, ensuring a functional and efficient layout for both training and visitor experience.
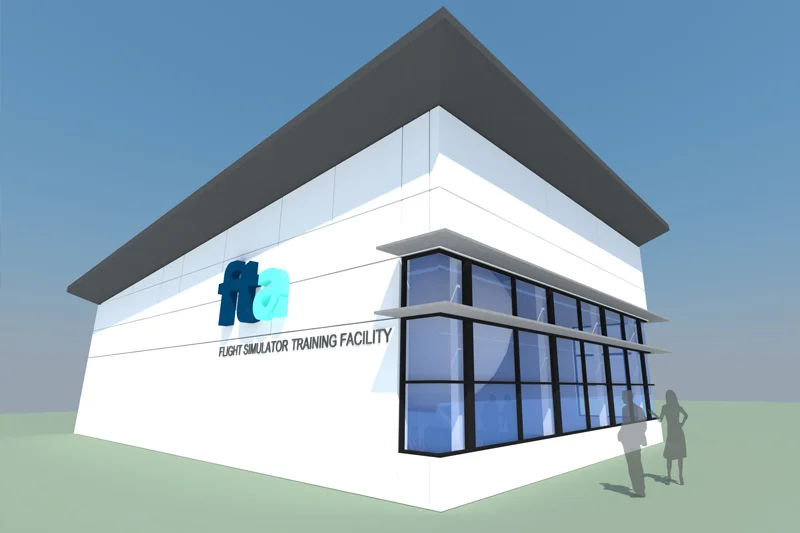
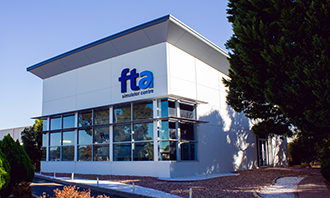
Opel Showroom
Edge Architects were engaged to design a new scheme for an Opel dealership in the northern suburbs of Adelaide. The proposal involved the reuse of an existing dealership building, with new works including enhanced external façades, signage opportunities, an updated internal fit-out, improved client waiting areas, and upgraded disabled access facilities, all in compliance with Opel’s corporate guidelines.
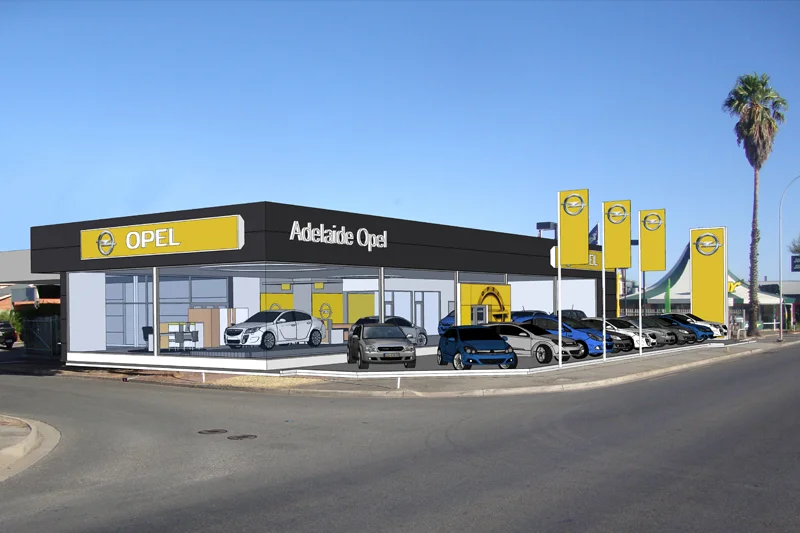
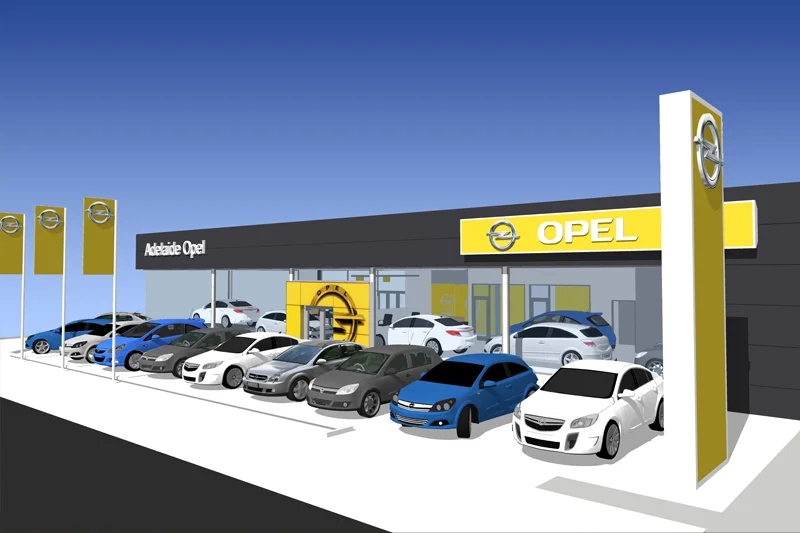
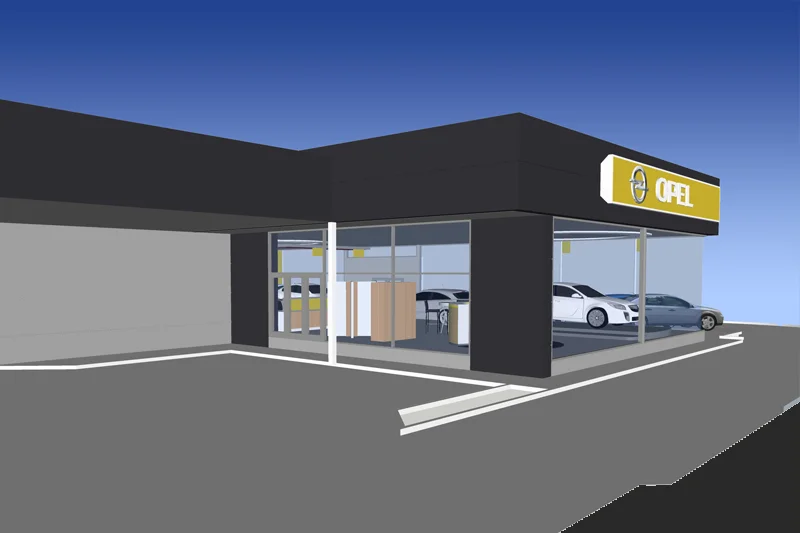
Flight Training Queensland
Flight Training Queensland is a training facility developed for Flight Training Adelaide, designed to accommodate 211 students. The facility includes large cafeterias, recreation areas, and outdoor sporting facilities. The design is organised into three primary functional zones: living, administration, and teaching spaces. This structured approach offers significant benefits in terms of cost-effective and sustainable construction. Repetition in the design of living and teaching spaces, with standardised layouts, improves construction efficiency and helps reduce overall costs.
