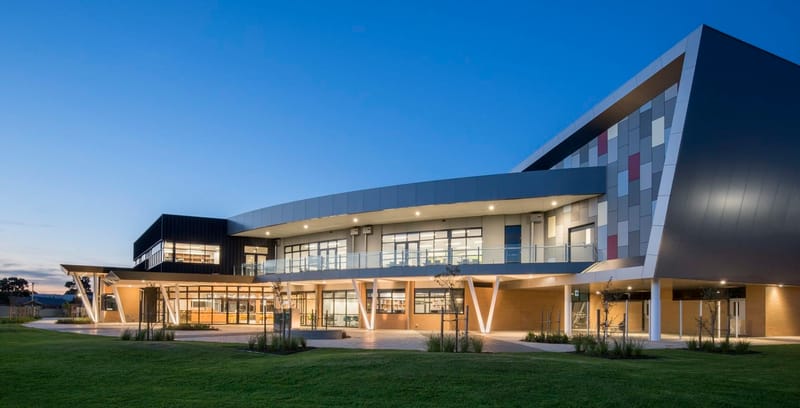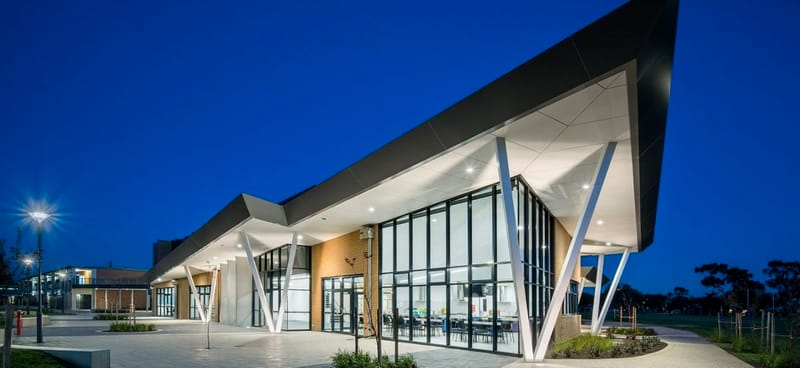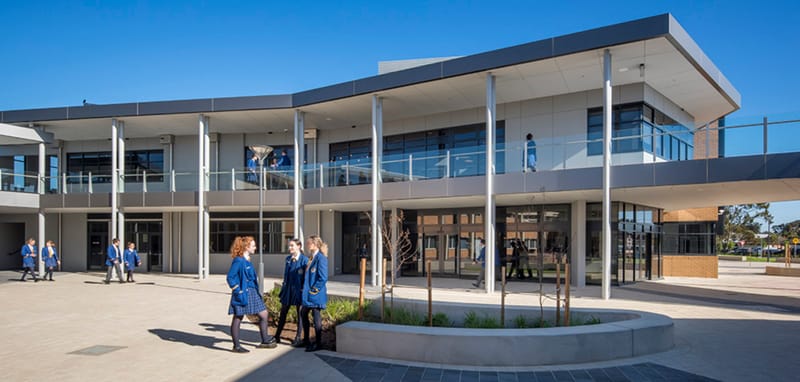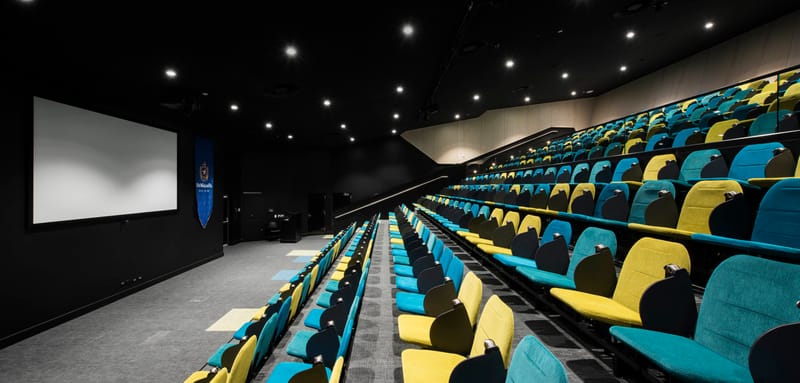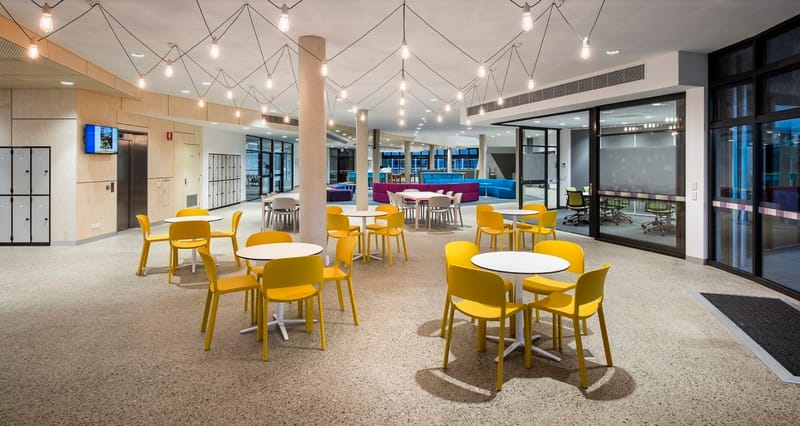Education - Secondary
St. Michaels College Stage 2 - Gymnasium
The Multipurpose Hall, established through B.E.R. funding, offers the school and local community a state-of-the-art, full-sized sporting facility. Positioned adjacent to the school's existing outdoor courts, this prominent building enhances the campus's modern aesthetic and complements the earlier Stage 1 developments located in the northeast section of the school grounds. Designed to accommodate a variety of events and community activities, the hall features integrated kitchen and restroom facilities. For convenience, it also utilizes the school's existing car parking, making it easily accessible for after-hours community use.
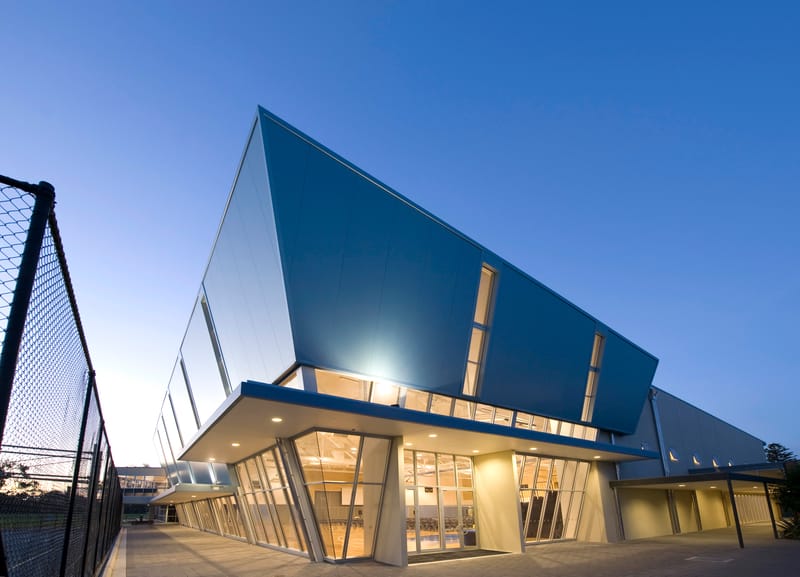
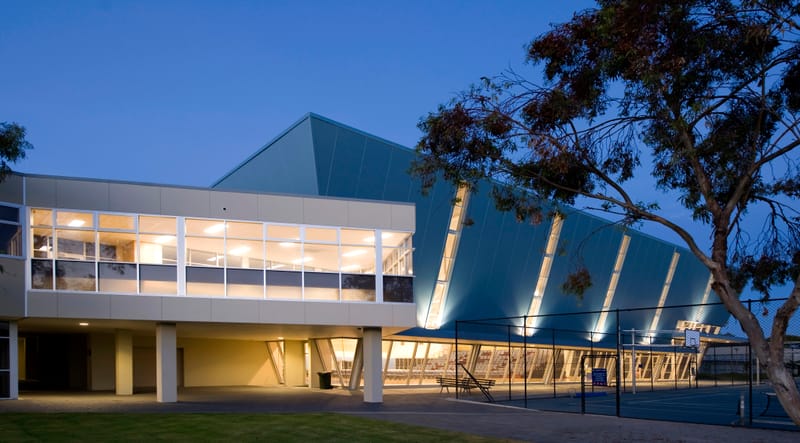
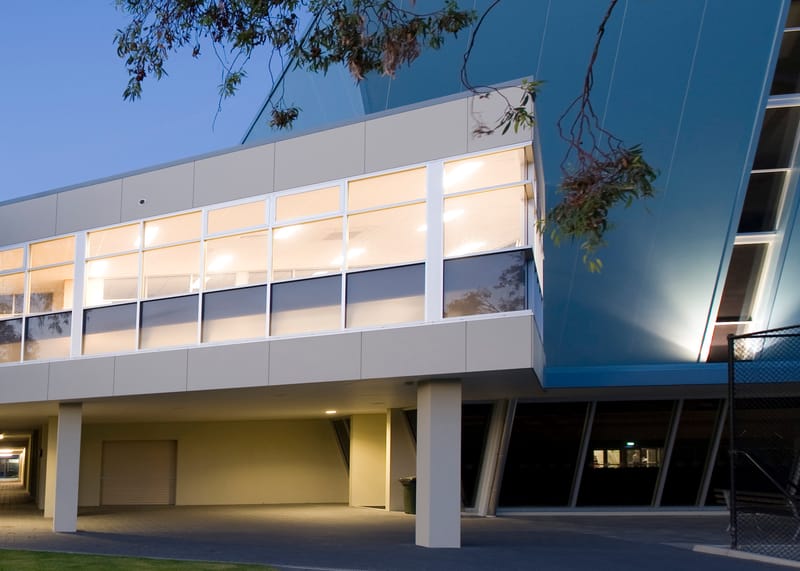
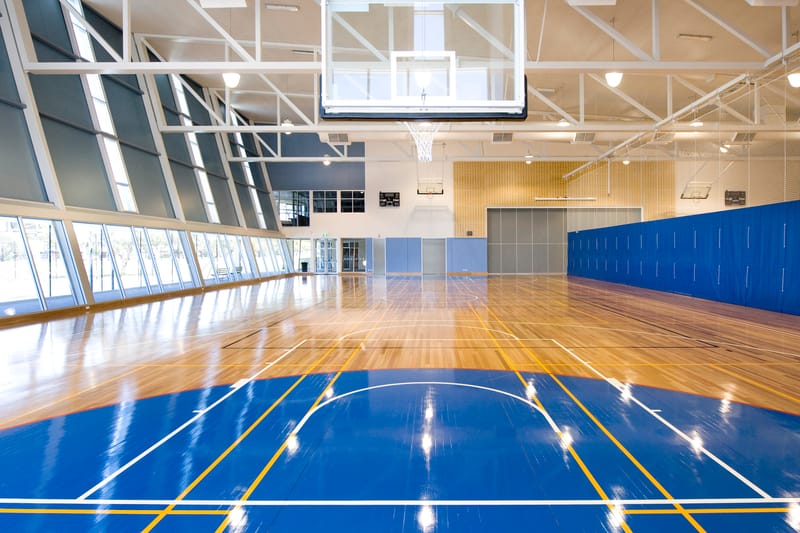
St Michaels College Stage 1 - Music & Classrooms
Edge Architects were commissioned to develop a Master Plan and oversee the staged development of the Secondary Campus facilities. This project was driven by the need to accommodate evolving curriculum requirements and support the co-educational enrolment realignment. A key focus was placed on maximizing multi-use spaces and creating additional learning environments. The development included the addition of 17 General Learning Area (GLA) spaces, eliminating the reliance on existing transportable classrooms. The project also introduced a new courtyard, framed by existing structures and the newly constructed Music and Communal Space building, which features state-of-the-art audio facilities.
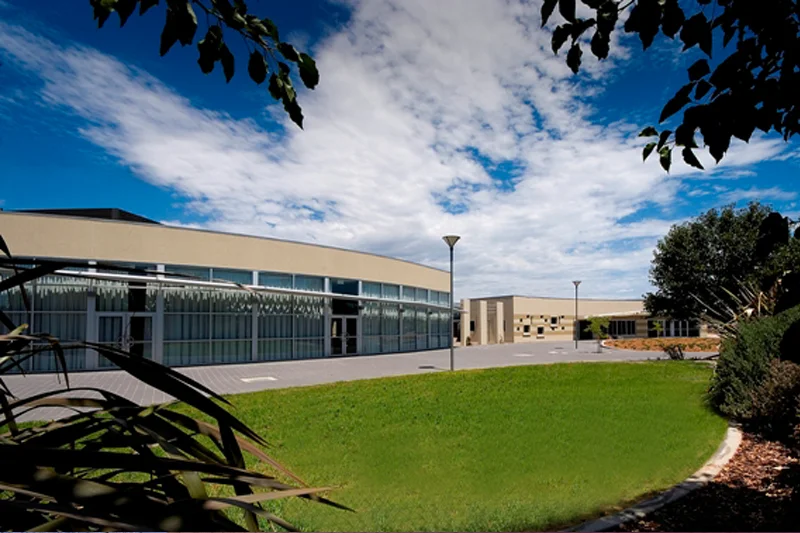
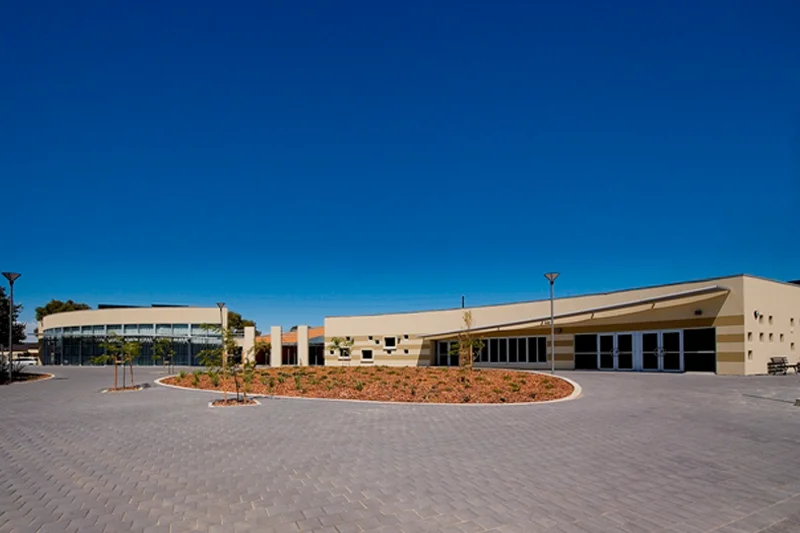
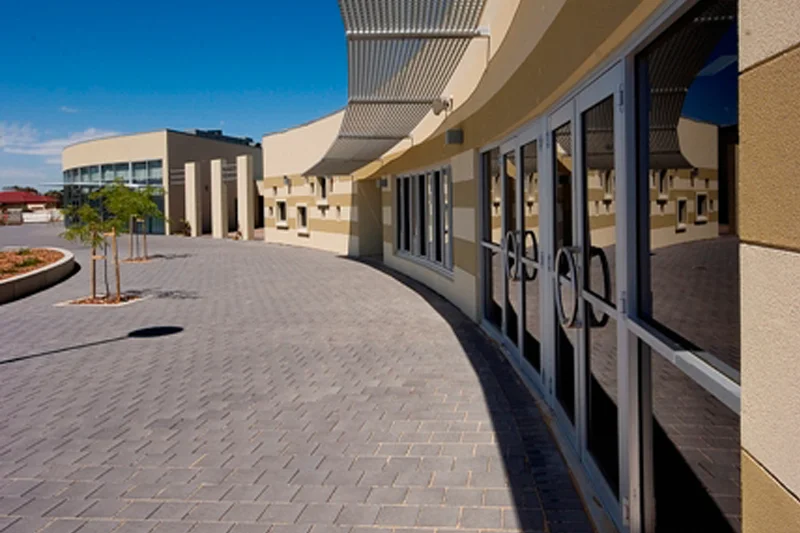
Sacred Heart College M.S Scienc, Library & Flexible Learning Space - Stage 1
Stage One and the BER-funded works focused on three key areas of the school: the new Library, Science facilities, and a Flexible Learning space. A central design objective was to ensure flexibility in space configurations, allowing for adaptable learning environments. The project also emphasized cost-efficiency through the substantial reuse of the existing building structure. Additionally, the development enhanced classroom and teaching facilities while prioritizing the beautification of the school grounds, with particular attention given to the school oval and the adjacent visitor pathway.
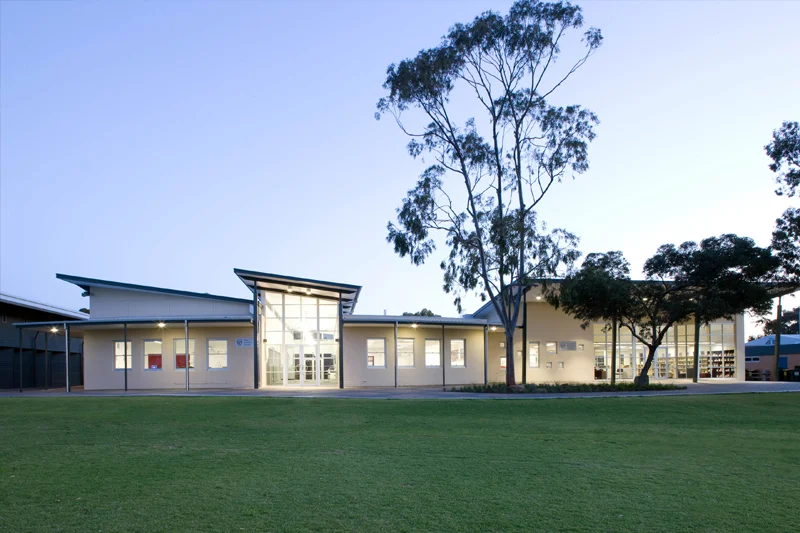
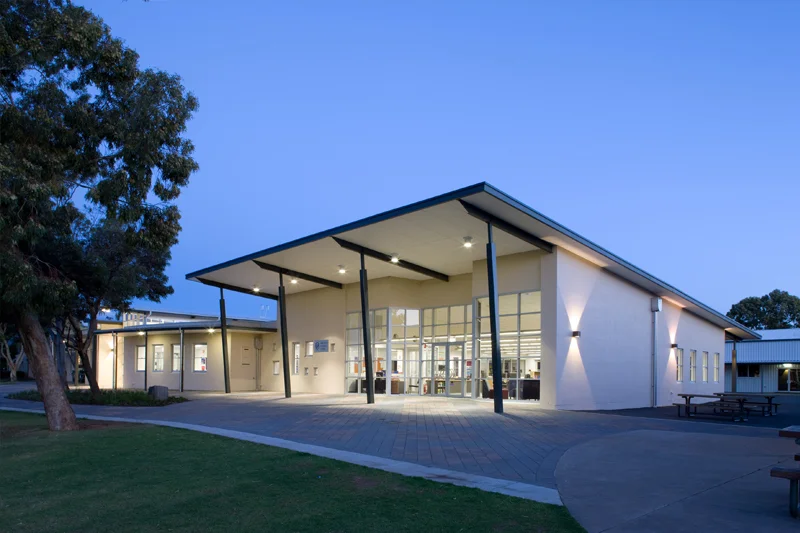
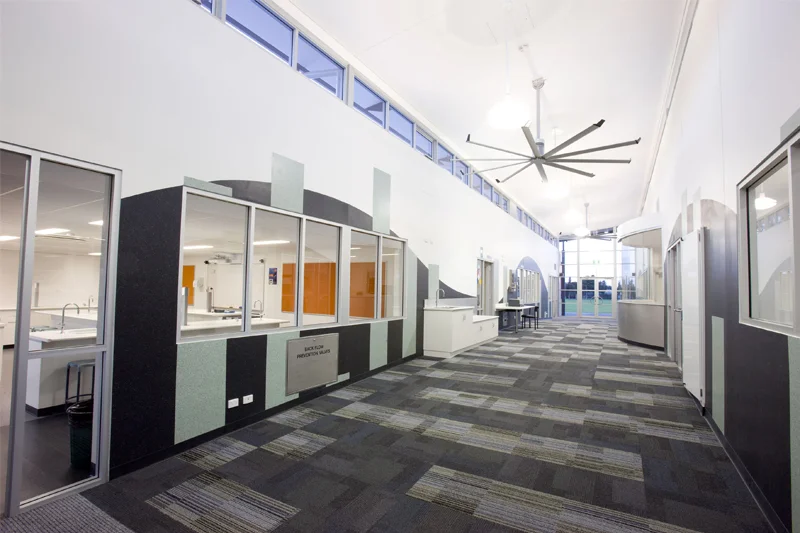
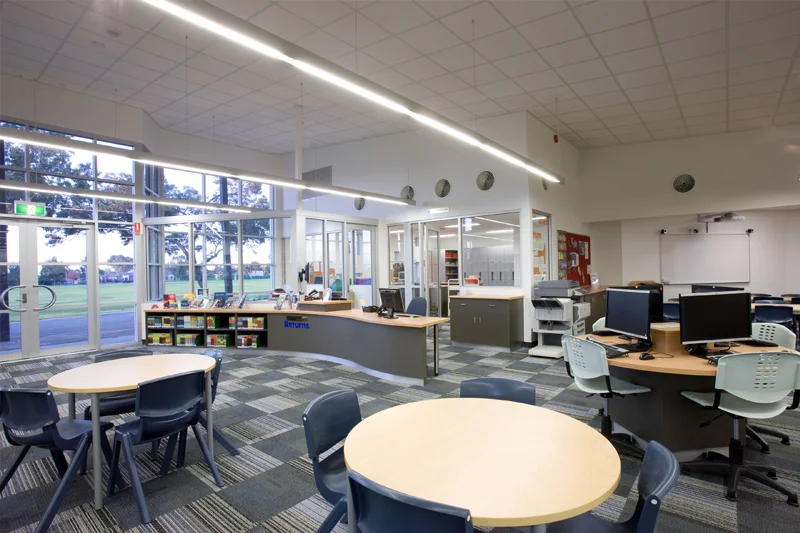
Sacred Heart College S.S - Competition
Edge Architects were one of three architectural firms invited to participate in the design competition for the War Memorial Oval Sports Precinct. The project required careful planning to minimize the impact on the existing oval and mature trees while delivering a contemporary facility that met the needs of the adjacent school and the broader community. The proposed design featured a double-court gymnasium with views overlooking the oval, an observation deck offering spectators a vantage point for both the oval and the internal courts, and a covered outdoor spectator area. A key element of the scheme was the 'Walk of Fame,' which incorporated interactive displays and information showcasing local sporting teams. The facility also included a 300-seat conference area, classroom spaces, and weight training rooms, creating a versatile and dynamic community hub.
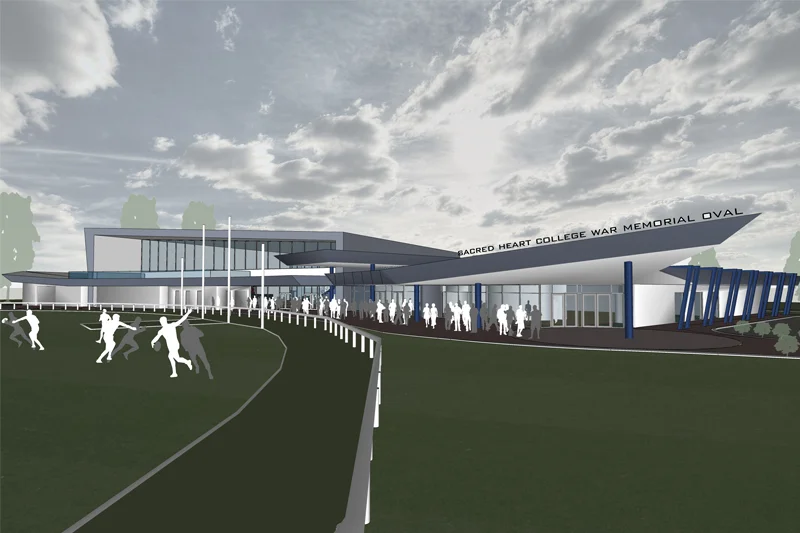
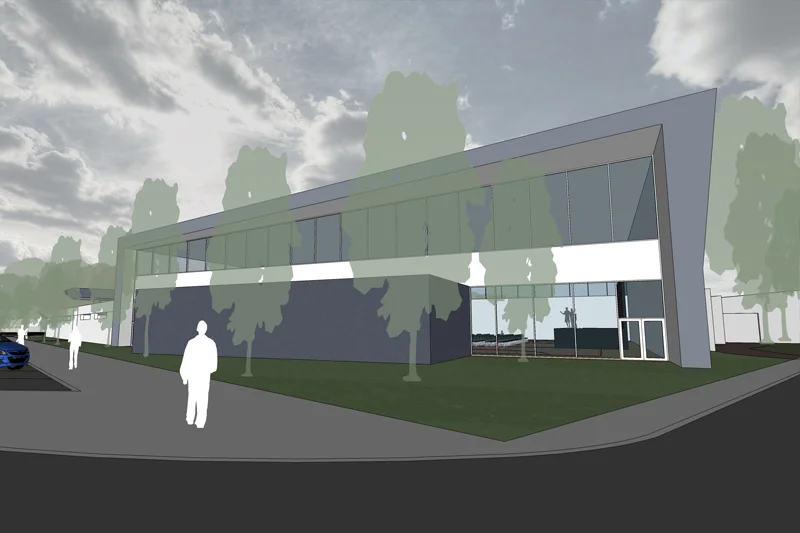
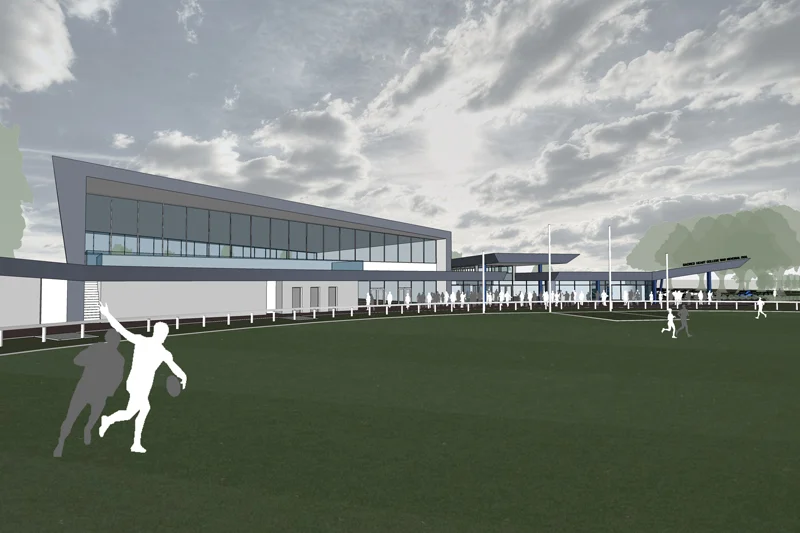
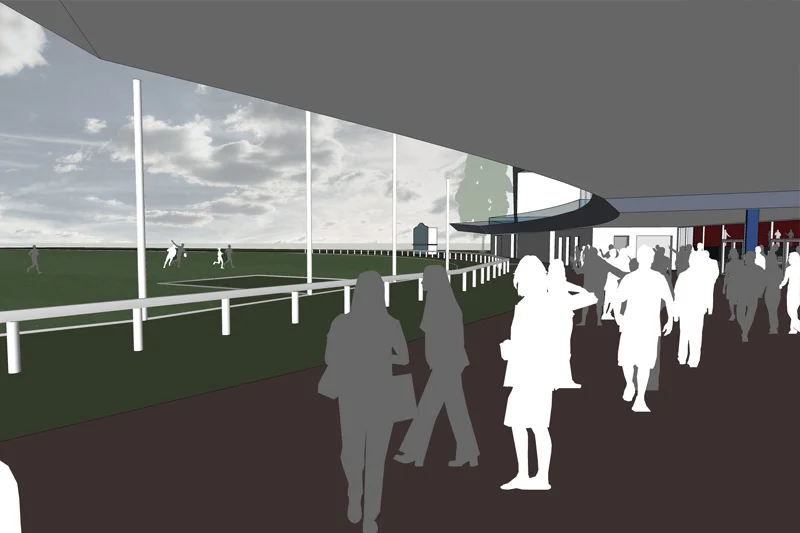
Tenison Woods College Flexible Learning Centre - Stage 1
The Flexible Learning Centre marked Stage 1 of the Tenison Woods College Master Plan. The design prioritized optimizing space to meet both immediate and long-term facility demands by creating versatile learning environments. This approach aimed to free up traditional classrooms for larger groups while providing smaller, dedicated spaces for study groups and smaller classes, which are increasingly common in the Senior School. The flexibility of the design allows smaller classrooms to merge into larger, functional spaces, accommodating a variety of teaching and learning needs. Recognizing the growing importance of technology in education, the planning also prioritized multipurpose spaces to support expanded computer access, ensuring the facility meets the evolving demands of modern learning.
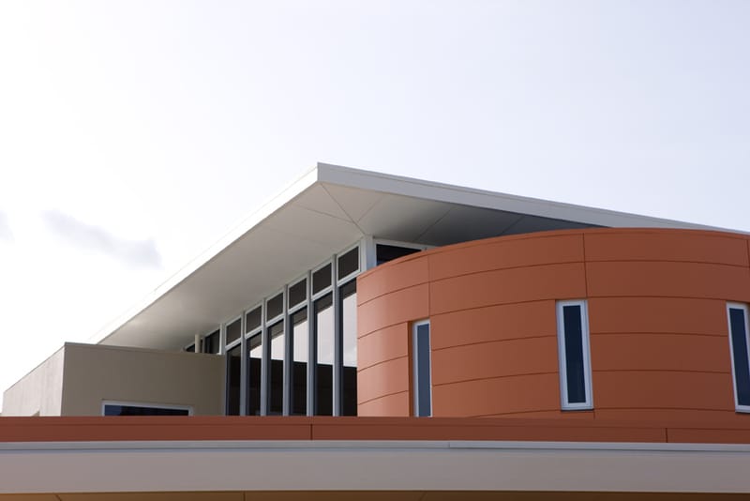
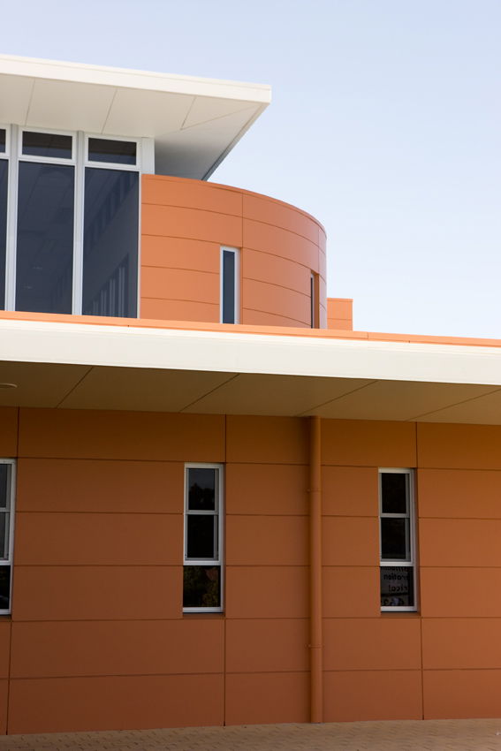
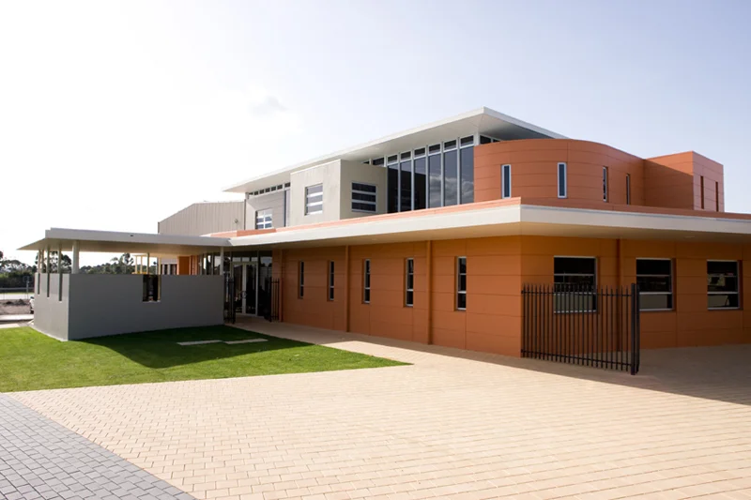
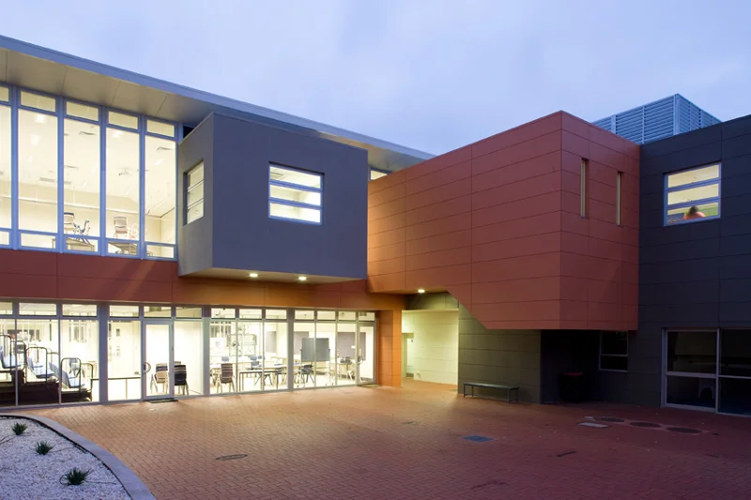
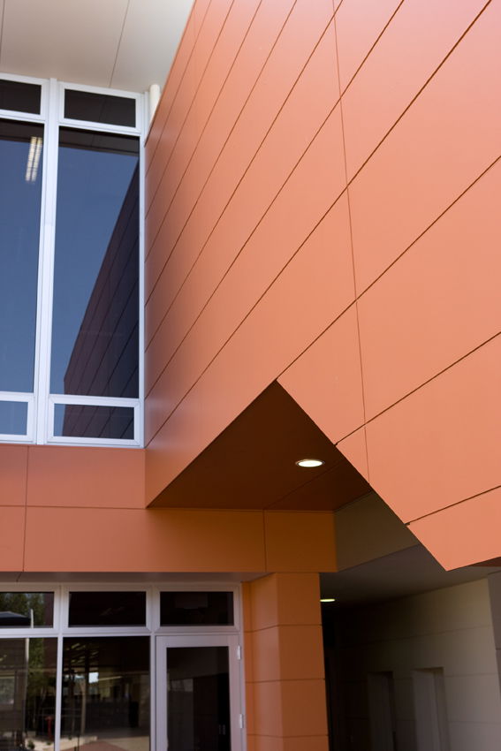
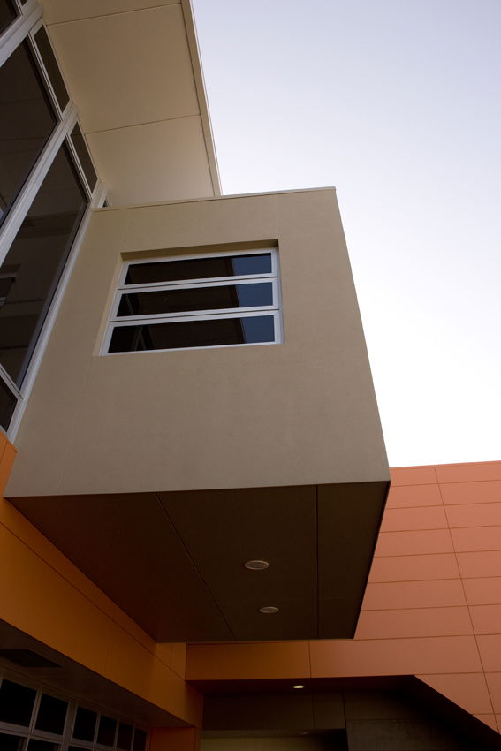
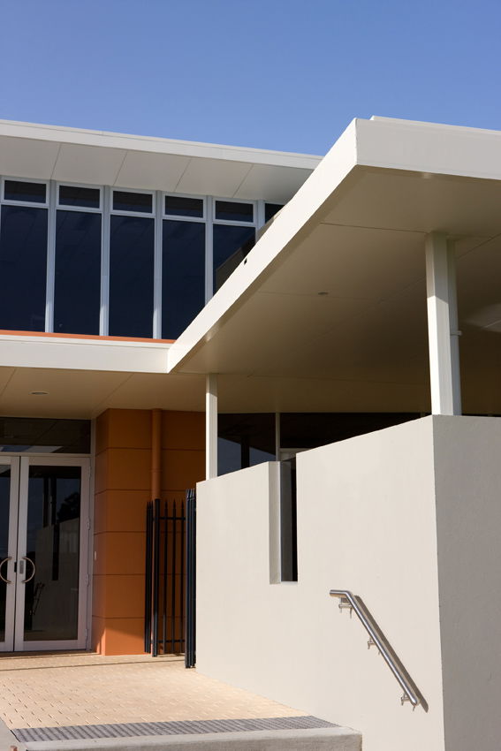
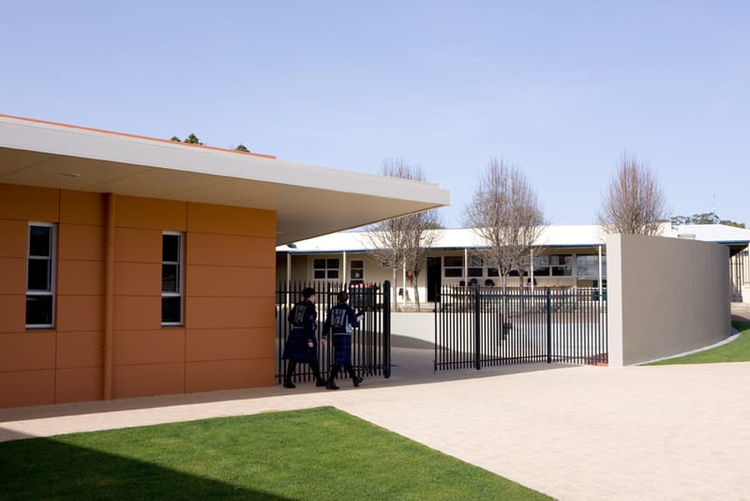
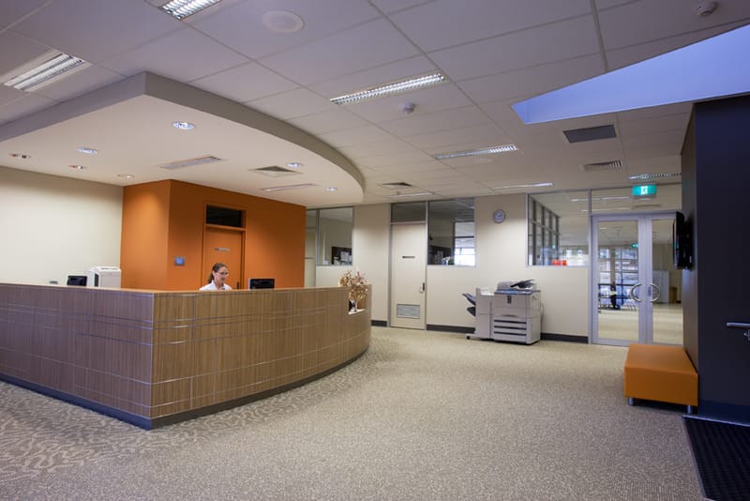
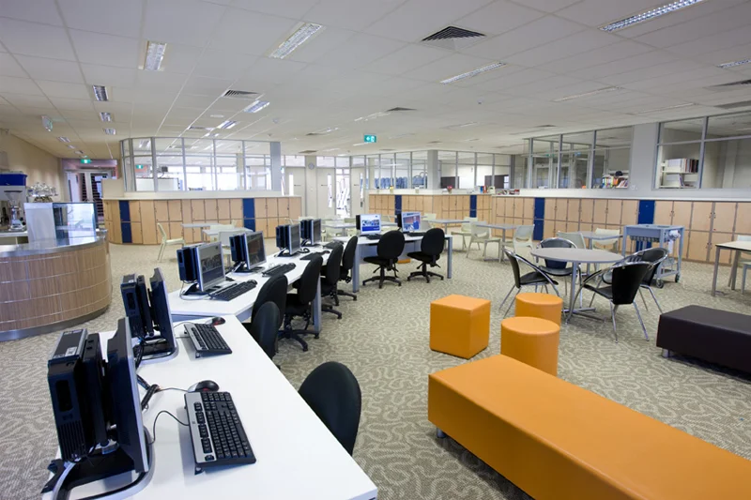
Tenison Woods College Stage 2 - Gymnasium
The Multipurpose Hall, funded through the B.E.R. program, was designed as an extension of the school’s existing gymnasium. This cost-effective solution enabled the school to expand its facilities while creating flexible spaces to serve both the school and the wider community. The hall was strategically designed to integrate with the Flexible Learning Centre (Stage 1 of the Tenison Woods College Master Plan), enhancing the overall adaptability of the campus. Adjustable classroom spaces were included, which can transform into stage areas, while the column-free design ensures uninterrupted views for school performances, assemblies, and community events.
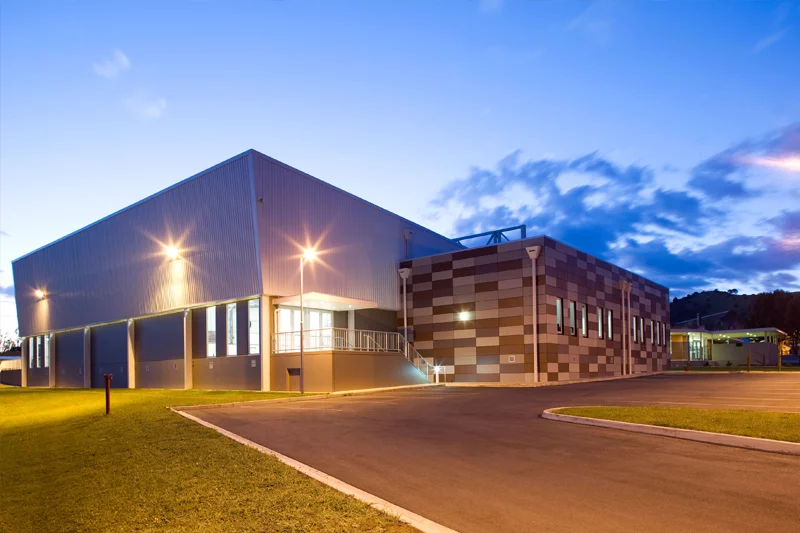
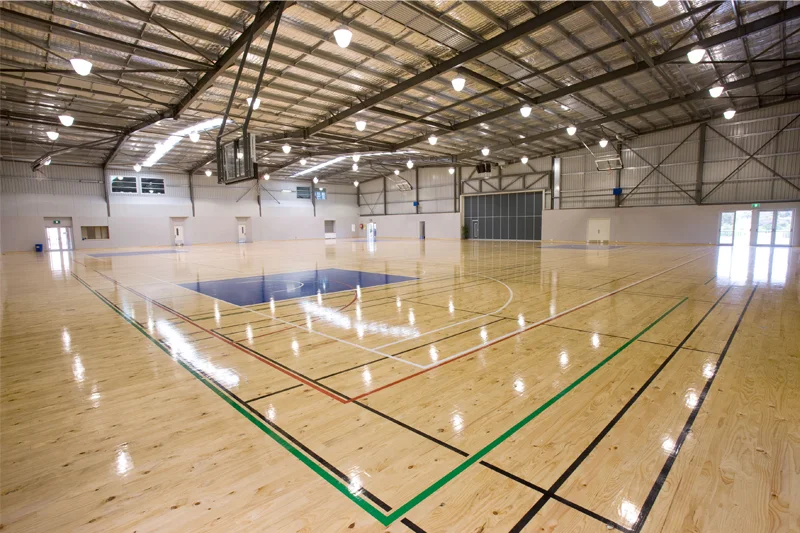
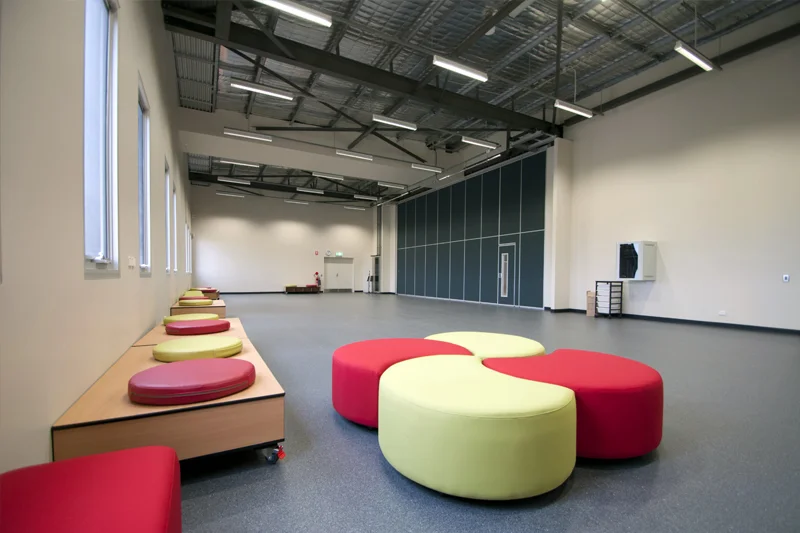
Saint Paul's College - Science Building
Set amidst predominantly traditional red brick buildings, the St Paul’s College Science Building replaces outdated transportable classrooms with a modern facility. Developed as part of the B.E.R. funding stimulus scheme, the building introduces a state-of-the-art science and computing hub accessible to the broader community. It features new preparation rooms, strategically positioned to serve existing science labs, along with specialized classrooms for chemistry and physics. The building’s orientation plays a crucial role in optimizing passive solar lighting, while solar panels enhance its sustainability, aligning with contemporary energy-efficient design principles.
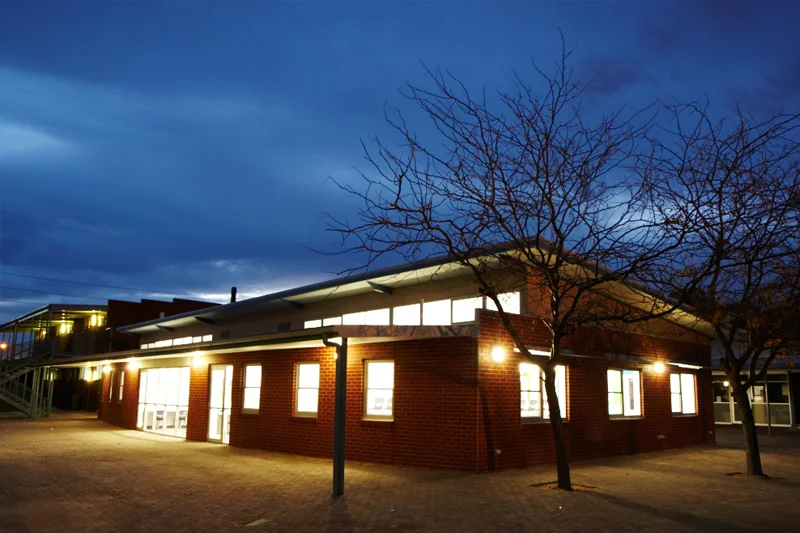
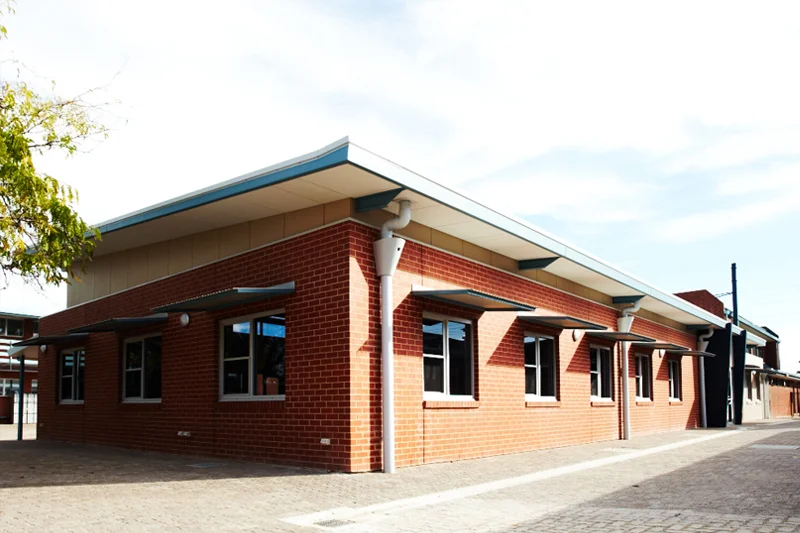
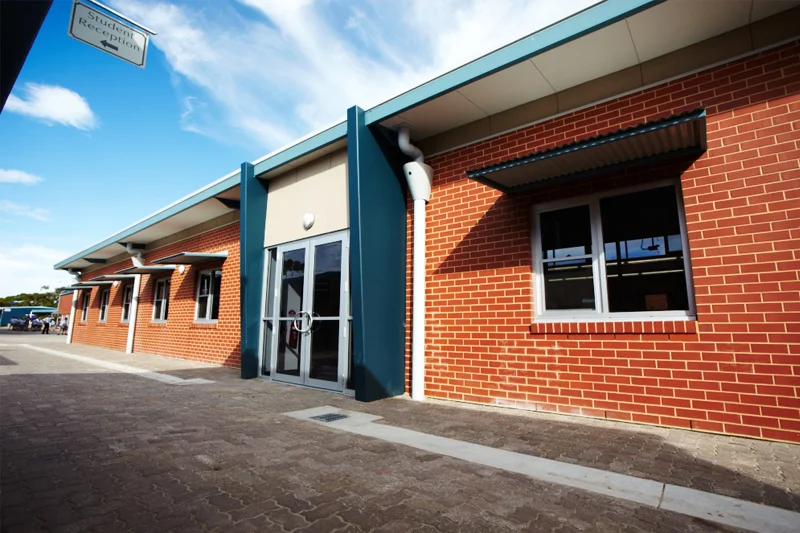
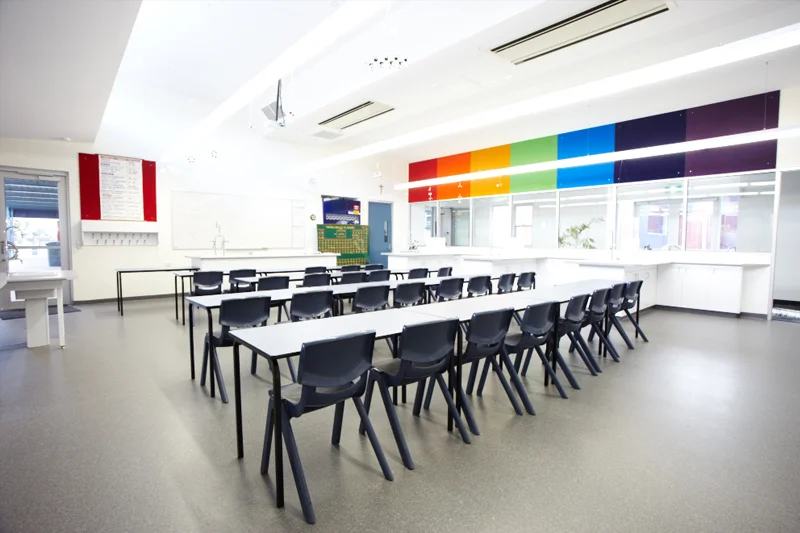
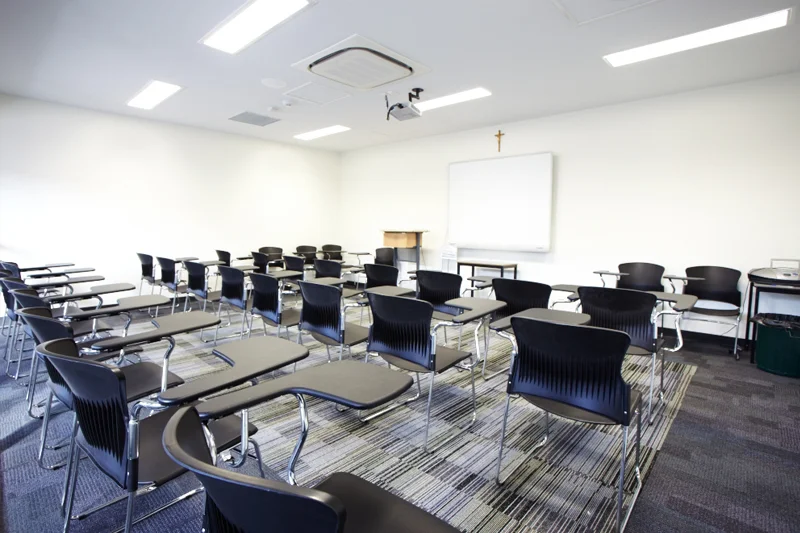
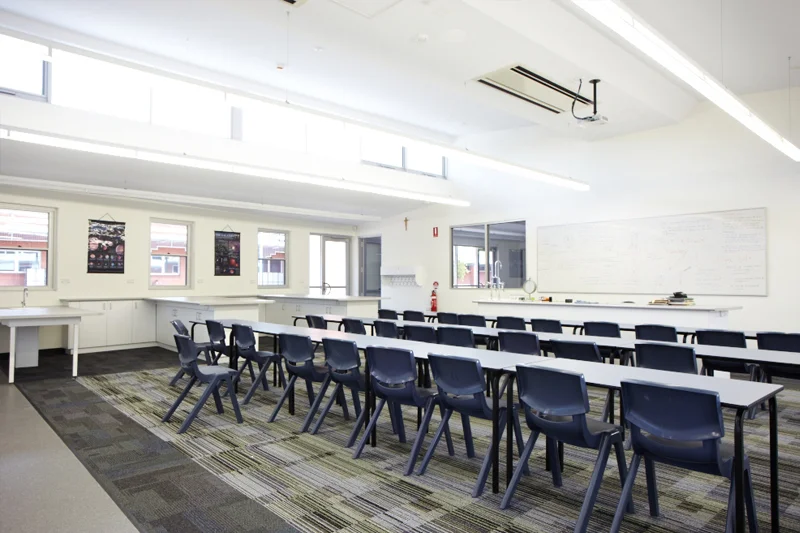
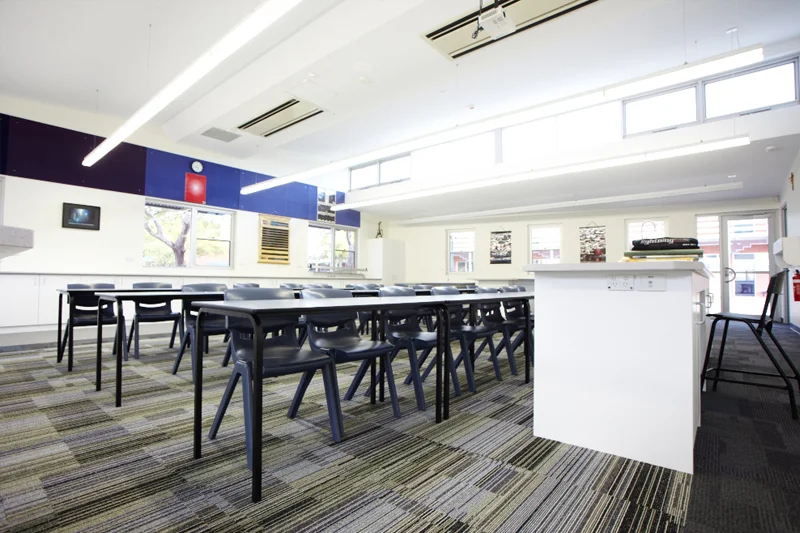
Saint Paul's College - Multipurpose Hall
Funded through the B.E.R. stimulus plan, the project included renovations to the existing school hall and classrooms, along with the creation of a new formal entry. The refurbished classrooms were transformed into specialized spaces for I.T., language programs, and a uniform shop. Additional upgrades to existing classrooms included the installation of new windows and updated internal linings, enhancing both functionality and aesthetics. The new formal entry and façade were designed to complement the adjacent administration building. By using matching materials and a cohesive building form, the new entry seamlessly integrates with the existing environment while providing the school with a modern and inviting frontage.
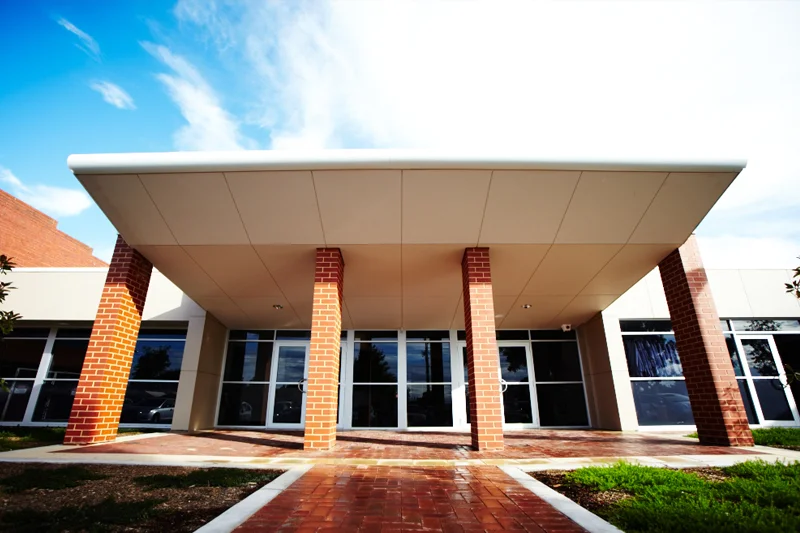
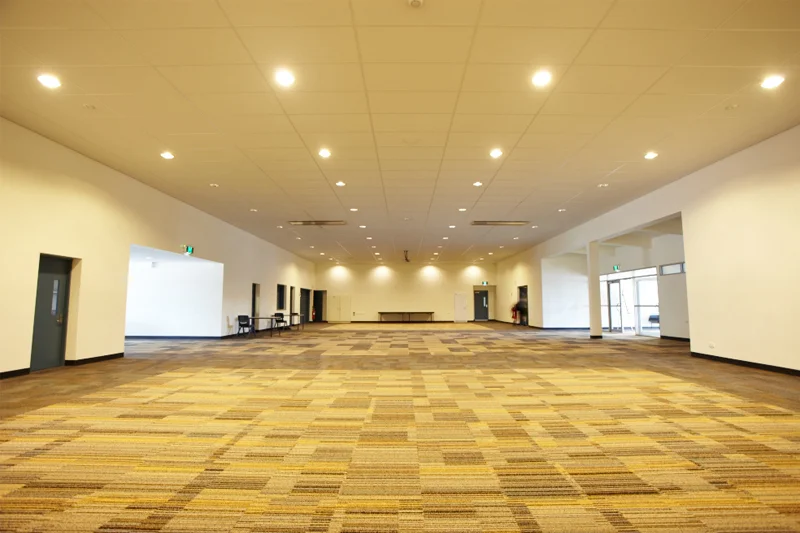
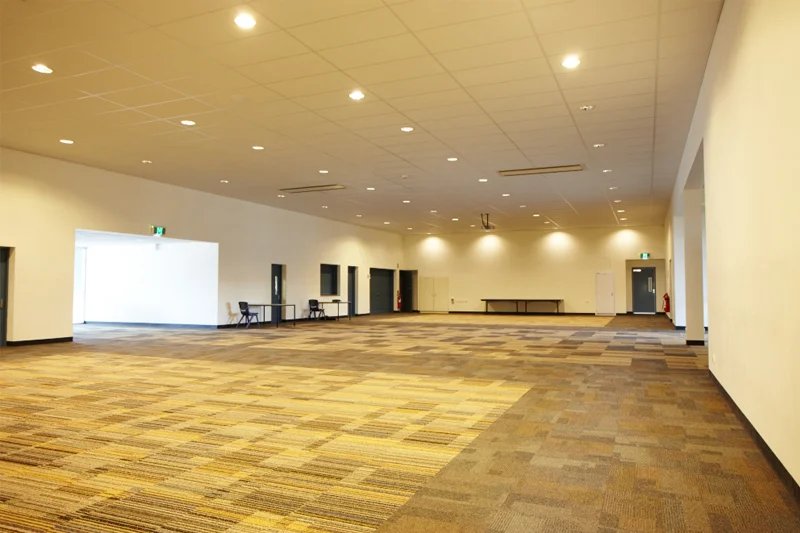
Mt Carmel College Stage 1 - Classrooms & Cover
As part of the first stage of the College’s Master Plan, an outdated two-story building was demolished to make way for the Josephite Courtyard. This new space is comprised of 15 transportable classrooms arranged around a central covered outdoor area. The transportable classrooms underwent complete internal renovations, with some repurposed to house uniform rooms, staff offices, student toilets, and drama spaces. The remaining transportables were transformed into new General Learning Area (GLA) spaces. The site of the demolished building was converted into passive outdoor areas, creating much-needed play space for students. Additionally, the existing Federation Garden was relocated, revitalizing the school’s frontage and enhancing the area adjacent to the main entry.
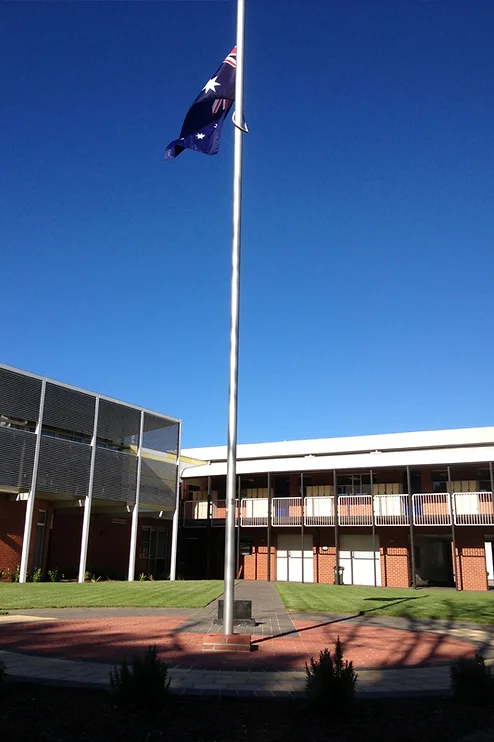
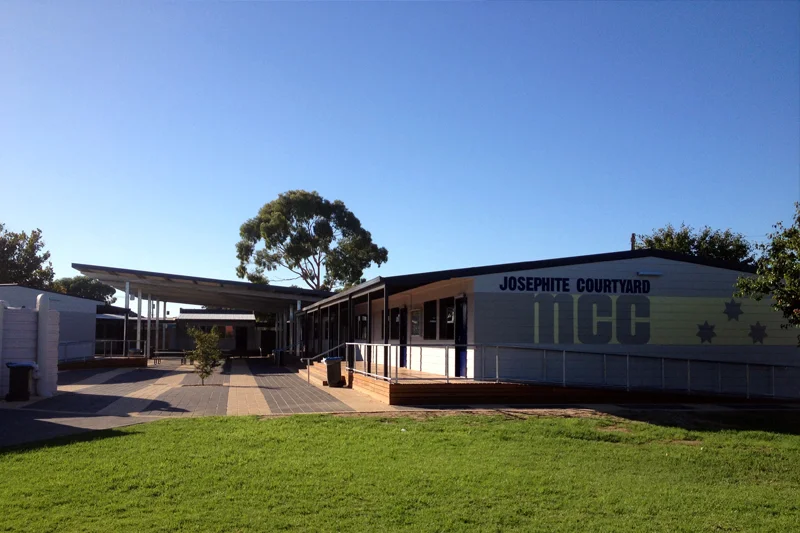
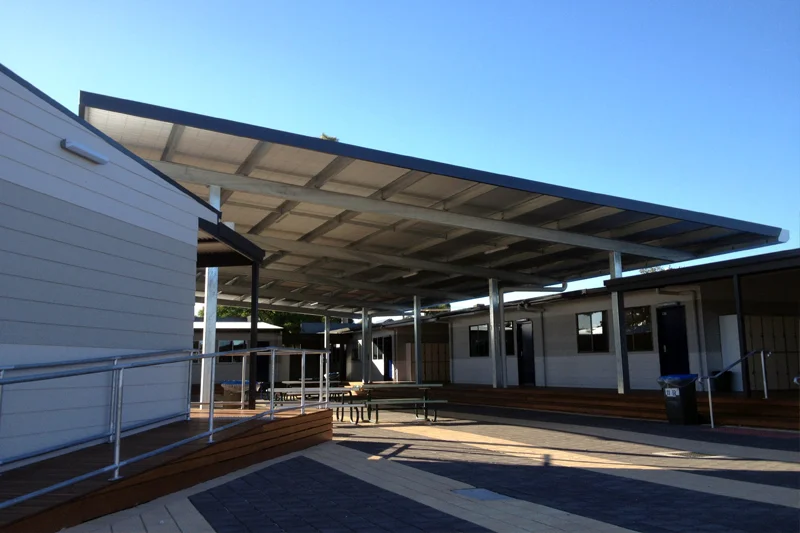
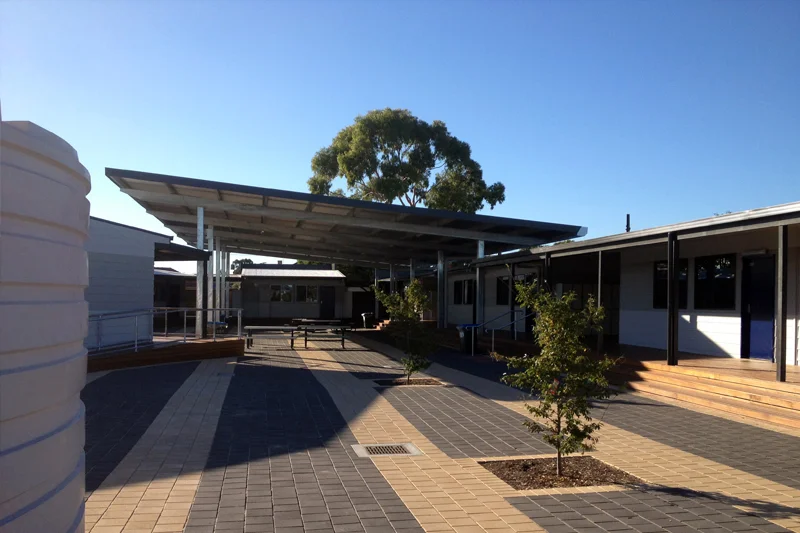
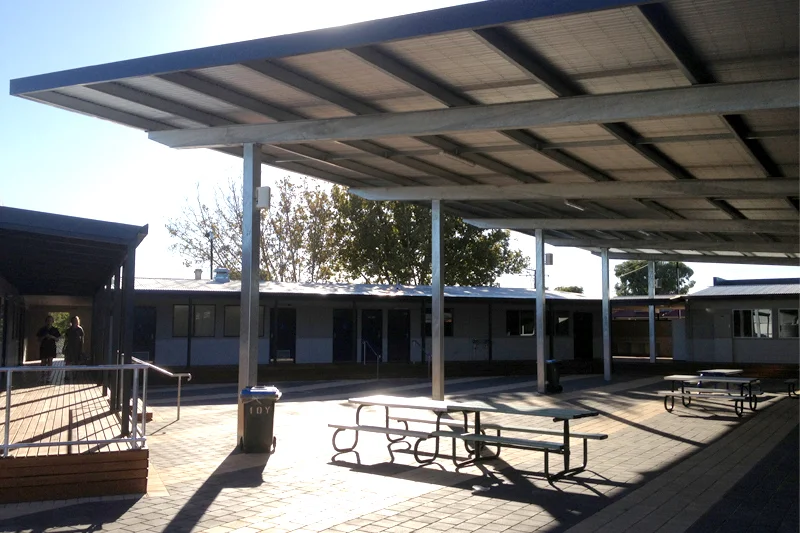
Rosewater Technical Training Centre - Stage 1
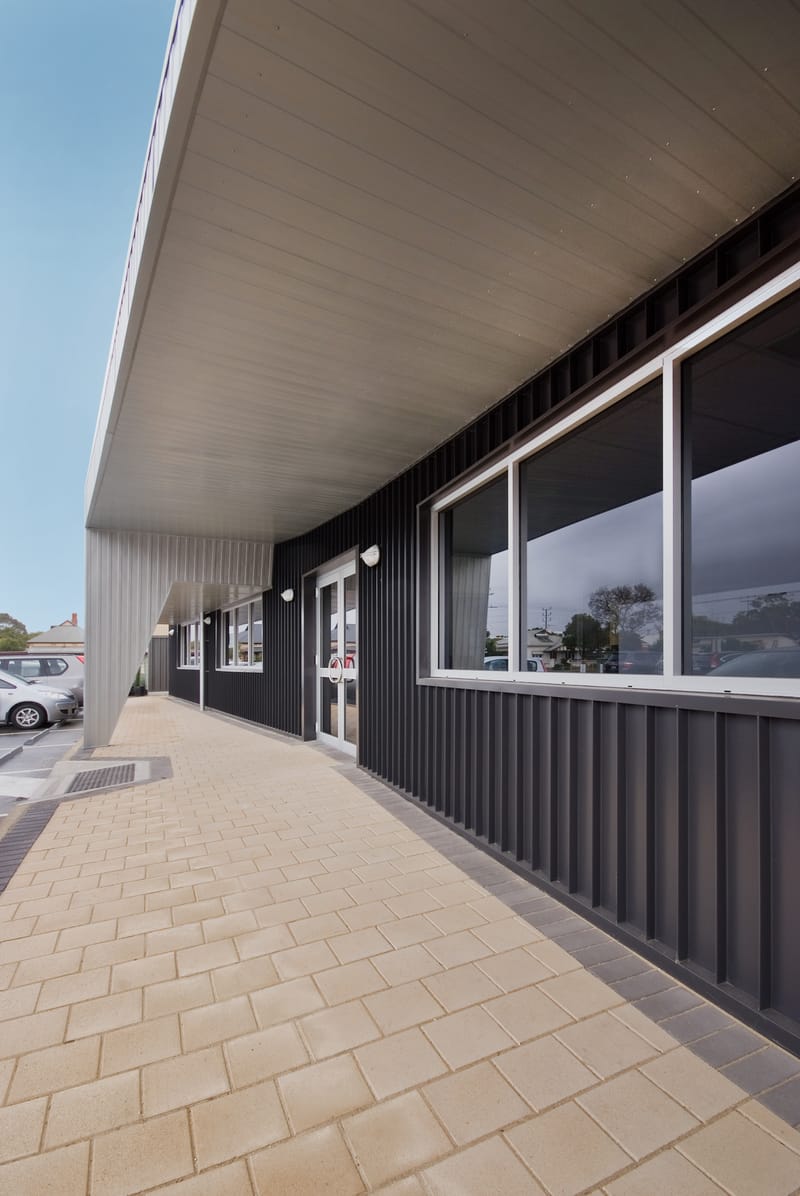
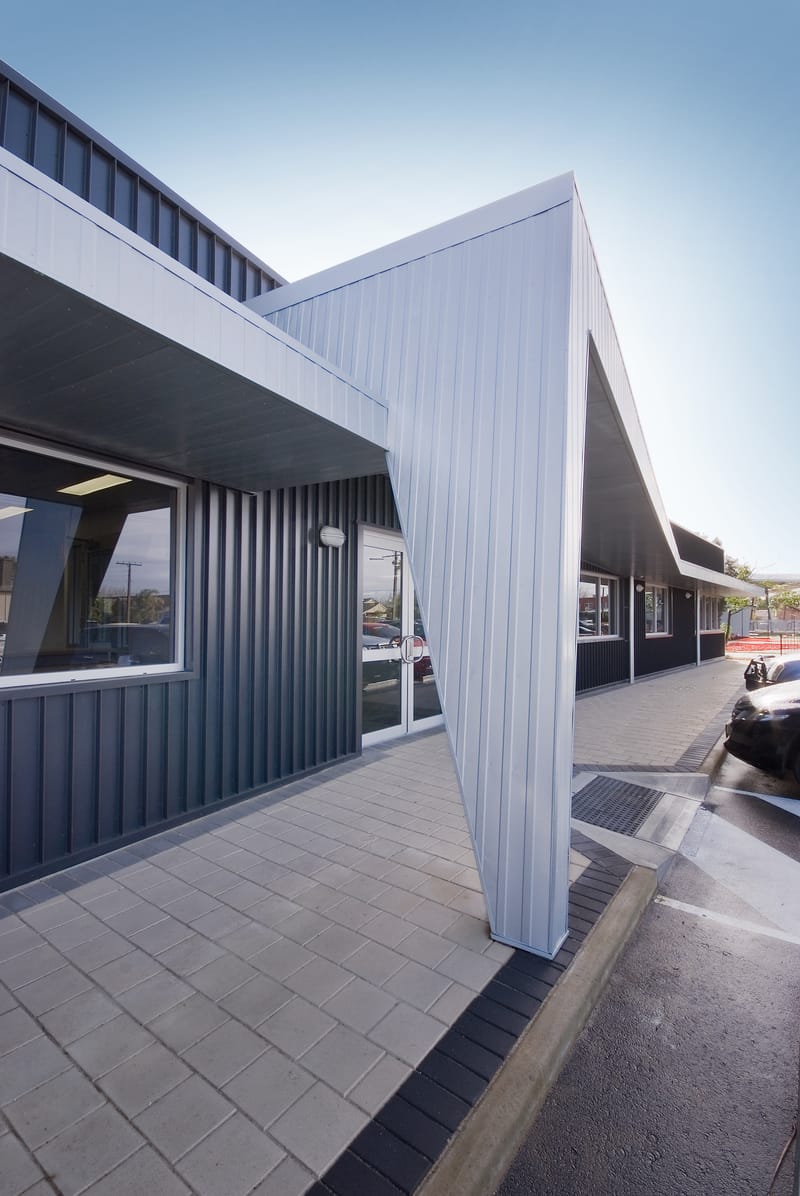
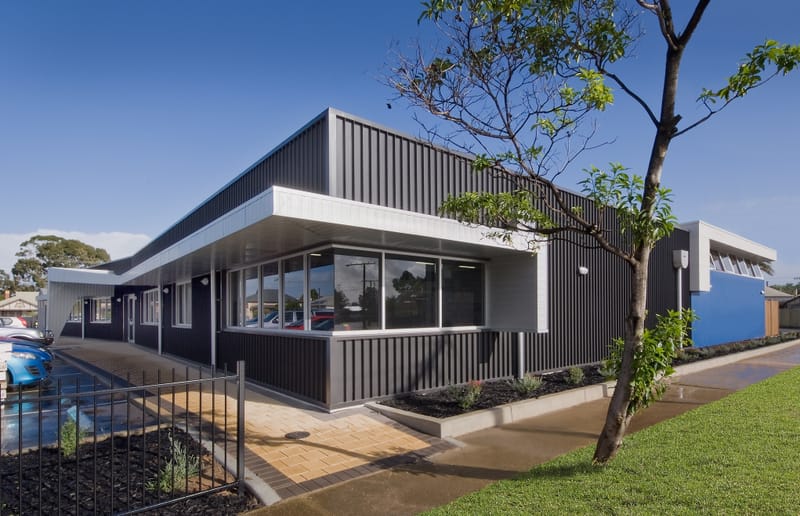
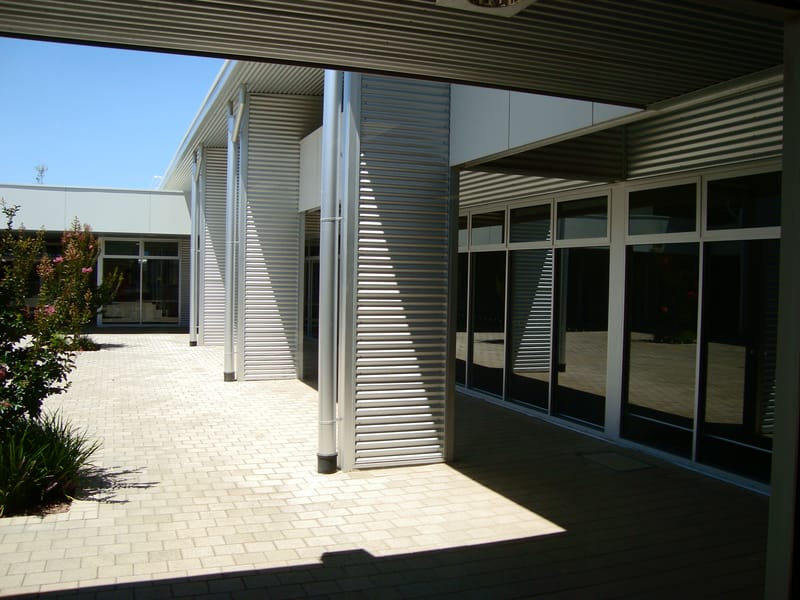
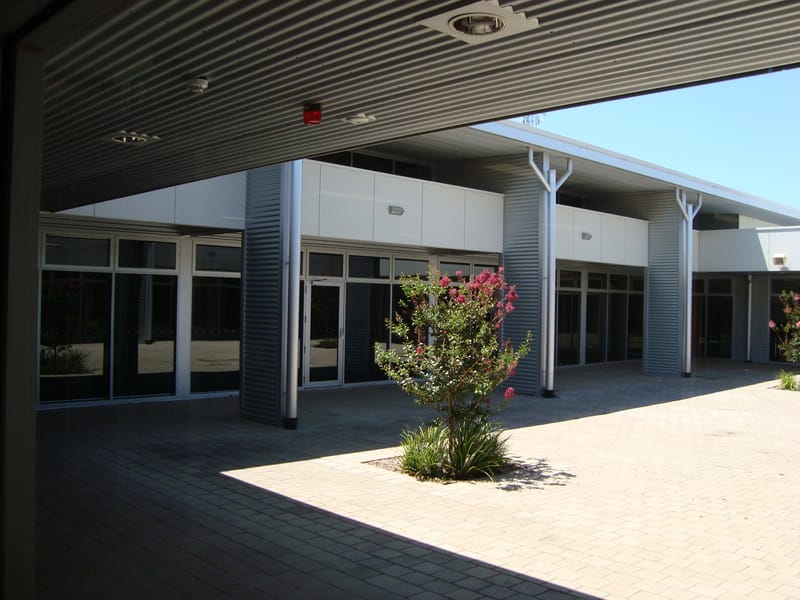
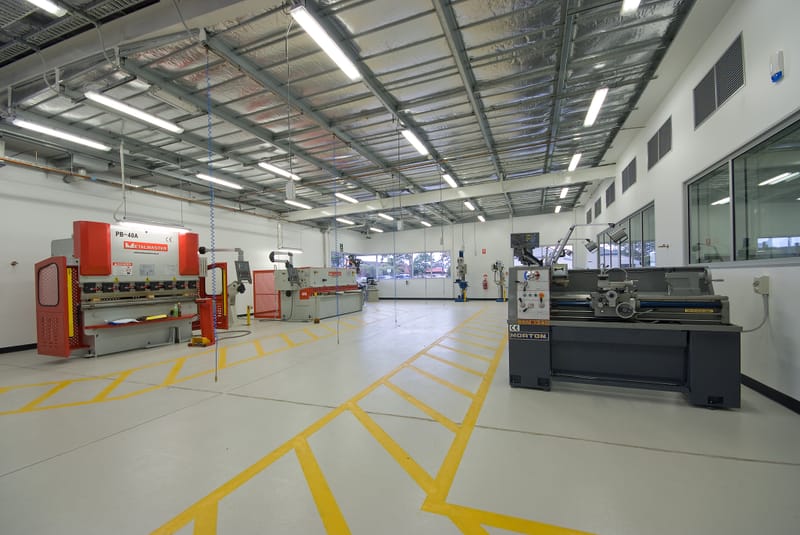
St Michael’s College – Senior Learning Centre & Campus Upgrades
Completed in mid-2018, the St Michael’s College Secondary Campus project delivered a contemporary two-storey Senior Learning Centre, enhancing educational spaces with a focus on flexibility and interaction. The project also included new landscaping, a maintenance compound, and an upgraded parking and drop-off area on the northern side of the campus, integrating seamlessly with the existing facilities. Designed to foster collaborative and dynamic learning, the new centre incorporates indoor and outdoor spaces that promote engagement. The addition of an active outdoor learning area strengthens the connection between built and natural environments, creating a multipurpose setting for students and staff. A significant aspect of the project was the enhancement of the existing Chapel through the introduction of Memorial Gardens. These gardens provide a reflective space, honouring the De La Salle Brothers and the College’s old scholars while reinforcing the school’s values and vision. This development aligns with the College’s Master Plan, allowing for future staged works, including improved student access, enhanced building links, and a cohesive architectural language across the campus.
